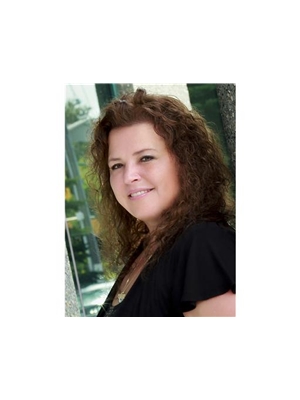26 Joseph Crescent, Barrie
- Bedrooms: 6
- Bathrooms: 4
- Living area: 3005 square feet
- Type: Residential
Source: Public Records
Note: This property is not currently for sale or for rent on Ovlix.
We have found 6 Houses that closely match the specifications of the property located at 26 Joseph Crescent with distances ranging from 2 to 10 kilometers away. The prices for these similar properties vary between 748,875 and 1,155,000.
Nearby Places
Name
Type
Address
Distance
École La Source
School
70 Madelaine Dr
0.6 km
Scotty's Restaurant
Restaurant
636 Yonge St
0.9 km
Barrie Molson Centre
Establishment
Bayview Dr
3.6 km
Wimpy's Diner
Restaurant
279 Yonge St
3.7 km
Wickie's Pub & Restaurant
Restaurant
274 Burton Ave
3.7 km
Costco Barrie
Restaurant
41 Mapleview Dr E
4.1 km
EAST SIDE MARIO'S RESTAURANT
Restaurant
Take Out & Delivery
4.6 km
Mandarin Restaurant
Meal takeaway
28 Fairview Rd
4.7 km
Boston Pizza
Restaurant
481 Bryne Dr
4.7 km
Jack Astor's Bar & Grill
Bar
70 Mapleview Dr W
4.8 km
Holiday Inn Barrie Hotel & Conference Centre
Restaurant
20 Fairview Rd
4.8 km
Unity Christian High School
School
Barrie
4.9 km
Property Details
- Cooling: Central air conditioning
- Heating: Forced air, Natural gas
- Stories: 2
- Structure Type: House
- Exterior Features: Brick
- Foundation Details: Poured Concrete
Interior Features
- Basement: Separate entrance, Walk-up, N/A
- Appliances: Refrigerator, Dishwasher, Dryer, Two stoves, Two Washers, Water Heater
- Bedrooms Total: 6
- Fireplaces Total: 1
- Bathrooms Partial: 1
Exterior & Lot Features
- Lot Features: Sump Pump, In-Law Suite
- Water Source: Municipal water
- Parking Total: 6
- Parking Features: Attached Garage
- Building Features: Fireplace(s)
- Lot Size Dimensions: 45.01 x 117.81 FT
Location & Community
- Directions: Mapleview and Madelaine Drive
- Common Interest: Freehold
Utilities & Systems
- Sewer: Sanitary sewer
Tax & Legal Information
- Tax Annual Amount: 6009.17
- Zoning Description: R3
Immaculate 4+2 bedroom home boasting an inlaw suite with it's own separate entrance located in south east Barrie. All brick 1985sq foot home, built by Firstview Home Builders was completely remodeled in 2011 and will definitely impress you the moment you walk in. You will be greeted by 9foot ceilings, hardwood and ceramic flooring throughout the main level. Plenty of pot lights and newer windows making this home bright and welcoming. Main floor offers an eat-in kitchen, formal living/dining room combination and cozy seating area with a gas fireplace for the ultimate relaxation. Laundry room is on the main level, which leads to the double car garage. Upper level features 4 good sized bedrooms overlooking the spiral staircase. The large master bedroom covers the rear of the home and offers a 4 piece ensuite & walk in closet. Lower level displays a very nice upgraded 2 bedroom inlaw apartment with its own laundry facilities. Relax in the fully fenced backyard with lots of privacy from the mature trees. Located within walking distance to the Go Train (5min), schools, parks, shopping and so much more. Quick access to Hwy. 11 and Hwy. 400. Absolutely nothing to do except move in and enjoy. No sidewalk allowing for plenty of parking. Shows very well. 10+ . Smoke and pet free home. Enjoy your viewing! (id:1945)
Demographic Information
Neighbourhood Education
| Master's degree | 60 |
| Bachelor's degree | 220 |
| University / Above bachelor level | 25 |
| University / Below bachelor level | 20 |
| Certificate of Qualification | 40 |
| College | 450 |
| Degree in medicine | 10 |
| University degree at bachelor level or above | 320 |
Neighbourhood Marital Status Stat
| Married | 985 |
| Widowed | 45 |
| Divorced | 95 |
| Separated | 80 |
| Never married | 590 |
| Living common law | 235 |
| Married or living common law | 1215 |
| Not married and not living common law | 815 |
Neighbourhood Construction Date
| 1961 to 1980 | 10 |
| 1991 to 2000 | 35 |
| 2001 to 2005 | 465 |
| 2006 to 2010 | 265 |









