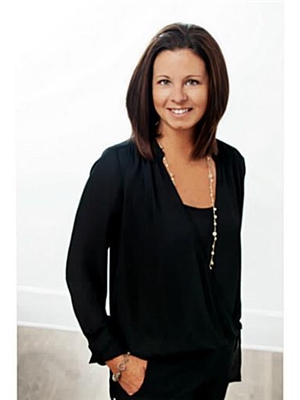21 Duval Drive, Barrie
- Bedrooms: 5
- Bathrooms: 4
- Living area: 3126 square feet
- Type: Residential
- Added: 61 days ago
- Updated: 11 days ago
- Last Checked: 17 hours ago
Top 5 Reasons You Will Love This Home: 1) Nestled at the end of a quiet cul-de-sac, this remarkable all-brick home offers unobstructed breathtaking views overlooking the picturesque landscape of Springwater, boasting a fully finished walkout basement complete with a second kitchen, family room, two bedrooms, a full bathroom, and a dedicated laundry room, perfect for an in-law suite or extended family accommodations 2) Upon entering, you're welcomed by an impressive foyer with soaring ceilings and an open staircase leading to the second level, setting an elegant tone, alongside the main level offers a formal living and dining room graced with hardwood floors and large windows allowing natural light to flow seamlessly, creating an inviting atmosphere 3) Spacious eat-in kitchen is a chefs delight, featuring stainless-steel appliances, a gas hookup for a gas stove, and a walkout to a generous deck, perfect for outdoor entertaining; additional main level highlights include an office with hardwood flooring, a convenient laundry room, direct access to the double car garage, and multiple walkouts throughout the home enhancing the flow 4) Upstairs, the home hosts three generously-sized bedrooms, including a luxurious primary suite complete with a spa-like ensuite, a cozy loft area with a gas fireplace overlooking the main level, upgraded broadloom with premium underpadding, and all bathrooms beautifully renovated, exuding contemporary luxury 5) With its impeccable curb appeal, a spacious double car garage, and a prime location, this home is a rare find that seamlessly blends style, comfort, and convenience, making it an exceptional opportunity for family living. 3,126 fin.sq.ft. Age 23. Visit our website for more detailed information. *Please note some images have been virtually staged to show the potential of the home. (id:1945)
powered by

Property Details
- Cooling: Central air conditioning
- Heating: Forced air, Natural gas
- Stories: 2
- Structure Type: House
- Exterior Features: Brick
- Foundation Details: Poured Concrete
Interior Features
- Basement: Finished, Separate entrance, Walk out, N/A
- Flooring: Hardwood, Ceramic
- Appliances: Refrigerator, Water softener, Dishwasher, Stove, Microwave, Water Heater
- Bedrooms Total: 5
- Fireplaces Total: 1
- Bathrooms Partial: 1
Exterior & Lot Features
- View: View
- Lot Features: Cul-de-sac, In-Law Suite
- Water Source: Municipal water
- Parking Total: 4
- Parking Features: Attached Garage
- Building Features: Fireplace(s)
- Lot Size Dimensions: 39.4 x 110.7 FT
Location & Community
- Directions: Hanmer St E/Duval Dr
- Common Interest: Freehold
- Community Features: Community Centre
Utilities & Systems
- Sewer: Sanitary sewer
Tax & Legal Information
- Tax Annual Amount: 5229
- Zoning Description: R3
Room Dimensions

This listing content provided by REALTOR.ca has
been licensed by REALTOR®
members of The Canadian Real Estate Association
members of The Canadian Real Estate Association














