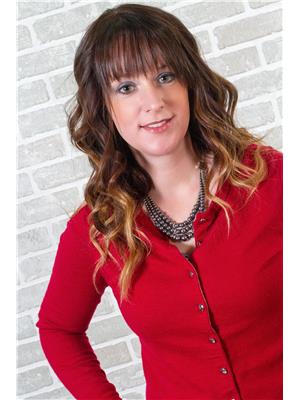9703 91 Street, Sexsmith
- Bedrooms: 3
- Bathrooms: 2
- Living area: 1019 square feet
- Type: Residential
- Added: 13 days ago
- Updated: 1 days ago
- Last Checked: 20 hours ago
Welcome to this beautifully renovated 3-bedroom, 2-bathroom home in the heart of Sexsmith. This home has been upgraded with attention to detail and quality finishes, making it perfect for anyone looking for modern comfort in a great community..This home has undergone professional renovations, including brand new flooring, fresh paint throughout and new exterior doors, giving it a fresh and modern feel.The kitchen boasts stunning quartz countertops, offering both style and durability for all your cooking needs. Stainless steel appliances. Enjoy the comfort of a spacious living room, a large family room and an office, providing ample space for relaxation or work-from-home needs.The large backyard is perfect for outdoor entertaining, complete with a deck, shed, and a cozy fire pit. No rear neighbours. RV parking.The roof was replaced in 2020. Conveniently located close to schools, walking paths, and playgrounds, this home is perfect for families or anyone looking to live in Sexsmith. (id:1945)
powered by

Property Details
- Cooling: None
- Heating: Forced air, Natural gas
- Year Built: 1992
- Structure Type: House
- Exterior Features: Stucco
- Foundation Details: Poured Concrete
- Architectural Style: Bi-level
Interior Features
- Basement: Finished, Full
- Flooring: Linoleum, Vinyl
- Appliances: Refrigerator, Dishwasher, Stove, Washer & Dryer
- Living Area: 1019
- Bedrooms Total: 3
- Above Grade Finished Area: 1019
- Above Grade Finished Area Units: square feet
Exterior & Lot Features
- Lot Size Units: square feet
- Parking Total: 3
- Parking Features: Parking Pad, Other, RV
- Lot Size Dimensions: 6171.00
Location & Community
- Common Interest: Freehold
Tax & Legal Information
- Tax Lot: 61
- Tax Year: 2023
- Tax Block: 17
- Parcel Number: 0012160164
- Tax Annual Amount: 2895
- Zoning Description: R
Room Dimensions
This listing content provided by REALTOR.ca has
been licensed by REALTOR®
members of The Canadian Real Estate Association
members of The Canadian Real Estate Association
















