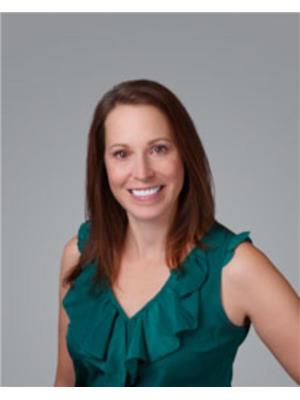314 860 Midridge Drive Se, Calgary
- Bedrooms: 2
- Bathrooms: 2
- Living area: 1002.04 square feet
- Type: Apartment
- Added: 14 days ago
- Updated: 1 days ago
- Last Checked: 1 days ago
Modernly updated 2 bedroom, 1.5 bathroom ground level unit overlooking the courtyard. Incredibly located mere steps to Fish Creek Park and just a leisurely 10 minute walk to the lake! Immediately be impressed by the attention to detail of this outstanding renovation which includes durable laminate floors, a neutral colour pallet, wainscotting and a thoughtful layout that incorporates natural light and courtyard views. Stylish yet functional, the kitchen inspires culinary adventures featuring granite countertops, stainless steel appliances, timeless subway tile, full-height cabinets and a breakfast bar on the peninsula island to gather casually. Centering the open concept space, the dining room provides ample space to entertain with clear sightlines for wonderful connectivity. Windows on 2 walls flank the living room for an airy atmosphere. Put your feet up and unwind in front of the charming wood-burning fireplace then easily refresh drinks and snacks at the wet bar. An expansive patio with courtyard and mature tree views encourages summer barbeques and lazy weekends lounging watching the squirrels forage while the birds sing. Retreat at the end of the day to the primary oasis with its own private ensuite, no more stumbling down the hall in the middle of the night! A second bedroom and a full bathroom further add to the comfort and versatility of this wonderful unit. In-suite, laundry, an assigned parking stall and a separate storage locker are also included for ultimate convenience. This exceptional, move-in ready home is in a much sought-after community with great schools, transit, endless amenities that include a variety of shops, restaurants and services plus takes advantage of the infinite amenities at Shawnessy’s shopping district, has direct access to McLeod trail and is close to everything! Outdoor enthusiasts will love the always popular lake offering swimming, boating, fishing, ice skating, fire pits, sports courts, playgrounds and year-round activities as well as the close proximity to Fish Creek Park. This is a well-managed complex and pet-friendly with board approval (one pet under 10 kg). Truly a wonderful opportunity to own in one of Calgary’s premier lake communities! (id:1945)
powered by

Property Details
- Cooling: None
- Heating: Baseboard heaters, Natural gas, Hot Water
- Stories: 3
- Year Built: 1979
- Structure Type: Apartment
- Exterior Features: Concrete, Brick, Wood siding
- Foundation Details: Poured Concrete
- Construction Materials: Poured concrete
Interior Features
- Basement: None
- Flooring: Laminate
- Appliances: See remarks
- Living Area: 1002.04
- Bedrooms Total: 2
- Fireplaces Total: 1
- Bathrooms Partial: 1
- Above Grade Finished Area: 1002.04
- Above Grade Finished Area Units: square feet
Exterior & Lot Features
- Lot Features: No Animal Home, Parking
- Parking Total: 1
- Parking Features: Other
Location & Community
- Common Interest: Condo/Strata
- Street Dir Suffix: Southeast
- Subdivision Name: Midnapore
- Community Features: Lake Privileges, Pets Allowed With Restrictions
Property Management & Association
- Association Fee: 580.74
- Association Name: Condeau Management
- Association Fee Includes: Common Area Maintenance, Property Management, Waste Removal, Ground Maintenance, Heat, Insurance, Parking, Reserve Fund Contributions
Tax & Legal Information
- Tax Year: 2024
- Parcel Number: 0016758039
- Tax Annual Amount: 1689
- Zoning Description: M-CG d29
Additional Features
- Security Features: Smoke Detectors
Room Dimensions
This listing content provided by REALTOR.ca has
been licensed by REALTOR®
members of The Canadian Real Estate Association
members of The Canadian Real Estate Association


















