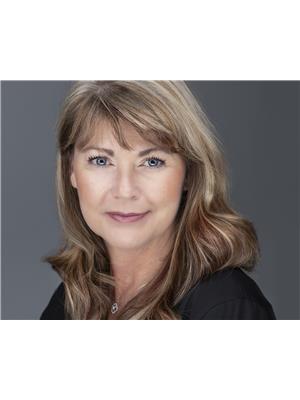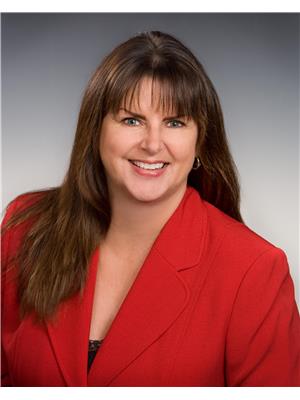394 Wade Avenue, Penticton
- Bedrooms: 3
- Bathrooms: 2
- Living area: 1880 square feet
- Type: Residential
- Added: 107 days ago
- Updated: 19 days ago
- Last Checked: 16 hours ago
QUICK POSSESSION! This character-filled home is offering 3 bedrooms, 2 full baths, and a blend of charm and versatility that is PRICED ACCORDINGLY to make it your own with some TLC. The main floor has high ceilings and original hardwood flooring to boasts a classic appeal, updated stainless steel fridge, stove, and hood range, along with a notable upgrade to 200 AMP electrical service (2023) and front window (2024). Main floor has 3 bedrooms, 1 full bath, 2 mudrooms, living and dining spaces plus its own laundry. The property features a spacious IN-LAW SUITE in the basement with 2 dens, with its own laundry and outside access, making it an attractive option for those seeking extra space or investors exploring rental opportunities—there's even potential to transform it into a 5-bedroom home! BONUS, situated on a generously sized, FENCED, CORNER LOT. Currently zoned as ""R4-S,"" and the OCP calls for up to 4 units per lot to be confirmed with City Planning for future development opportunities. Location is a standout feature, just a short walk away from Okanagan Lake, the downtown core, Cascades Casino, South Okanagan Event Center, community center, breweries, restaurants, and schools. Ample off-street parking, coupled with back lane access, offers flexibility, accommodating RV parking or extra vehicles. Total sqft calculations are based on the exterior dimensions of the building at each floor level & includes all interior walls. (id:1945)
powered by

Property DetailsKey information about 394 Wade Avenue
Interior FeaturesDiscover the interior design and amenities
Exterior & Lot FeaturesLearn about the exterior and lot specifics of 394 Wade Avenue
Location & CommunityUnderstand the neighborhood and community
Utilities & SystemsReview utilities and system installations
Tax & Legal InformationGet tax and legal details applicable to 394 Wade Avenue
Room Dimensions

This listing content provided by REALTOR.ca
has
been licensed by REALTOR®
members of The Canadian Real Estate Association
members of The Canadian Real Estate Association
Nearby Listings Stat
Active listings
120
Min Price
$125,000
Max Price
$2,450,000
Avg Price
$577,183
Days on Market
90 days
Sold listings
36
Min Sold Price
$270,000
Max Sold Price
$1,290,000
Avg Sold Price
$605,058
Days until Sold
102 days
Nearby Places
Additional Information about 394 Wade Avenue

















