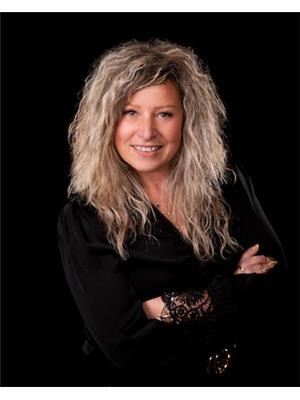9357 Route 145, Pokesudie
- Bedrooms: 3
- Bathrooms: 1
- Living area: 1176 square feet
- Type: Residential
- Added: 159 days ago
- Updated: 30 days ago
- Last Checked: 13 hours ago
This charming home is a rare opportunity for those looking for a renovation project with exceptional potential. With its three spacious bedrooms and one bathroom, this property offers an idyllic setting to create a unique and personalized residence. As soon as you enter, you will be greeted by a bright space which suggests the immense potential of this house. Although renovation work is required, the sturdy structure provide an ideal basis for redefining the living spaces according to your tastes and needs. The current layout includes a cozy living room, perfect for relaxing family moments, a kitchen just waiting to be upgraded to become the heart of the home, and three generous bedrooms. The bathroom, although functional, could benefit from an update to bring it into line with contemporary standards. We also found a detached garage. Outside, the spacious and green grounds surround the house, offering multiple possibilities for creating a lush garden, a sunny terrace. The island location guarantees a peaceful atmosphere, while still being accessible enough for everyday amenities. This house is ready to be transformed into a real gem. For lovers of renovation projects and those who wish to create a home in their own image, this property is a rare gem that deserves your full attention. (id:1945)
powered by

Property DetailsKey information about 9357 Route 145
Interior FeaturesDiscover the interior design and amenities
Exterior & Lot FeaturesLearn about the exterior and lot specifics of 9357 Route 145
Utilities & SystemsReview utilities and system installations
Tax & Legal InformationGet tax and legal details applicable to 9357 Route 145
Room Dimensions

This listing content provided by REALTOR.ca
has
been licensed by REALTOR®
members of The Canadian Real Estate Association
members of The Canadian Real Estate Association
Nearby Listings Stat
Active listings
2
Min Price
$135,000
Max Price
$149,000
Avg Price
$142,000
Days on Market
105 days
Sold listings
0
Min Sold Price
$0
Max Sold Price
$0
Avg Sold Price
$0
Days until Sold
days
Nearby Places
Additional Information about 9357 Route 145















