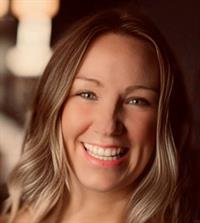130 Walgrove Cove Se, Calgary
- Bedrooms: 4
- Bathrooms: 3
- Living area: 1781 square feet
- Type: Townhouse
- Added: 11 days ago
- Updated: 2 days ago
- Last Checked: 23 hours ago
Welcome to your next home! This is not just any property—this is the Bridlewood, one of Cardel's most popular models, right here in the vibrant community of Walden. If you’ve been searching for a place that checks all the boxes, you’ll want to see this! From the moment you step inside, you’ll feel the difference. This 3-storey end-unit townhome is trendy, modern, and air-conditioned—perfect for Calgary’s changing seasons. With nearly 1800 square feet of fully developed living space, the layout flows seamlessly with a large, sun-soaked living room that gives you space to breathe, relax, and entertain. The heart of the home, of course, is the kitchen—and this one is a showstopper! A large island with quartz countertops, sleek shaker-style cabinetry, an upgraded backsplash, and built-in stainless steel appliances—cooking here is a dream. And just outside, a covered balcony where you can enjoy your morning coffee or unwind after a long day, taking in the fresh air. Upstairs, the primary bedroom is your personal retreat. With an ensuite that features a walk-in shower, double sinks, and a big walk-through closet—you’ll have all the space you need to unwind. And if you love smart technology, you’re going to appreciate the smart thermostat and front door camera that add both convenience and peace of mind. Let’s not forget the side-by-side double attached garage—plenty of room for your vehicles and extra storage! This location? It’s simply unbeatable. Amazing views of the central park, visitor parking just steps away, and easy access to all the essentials—transit, parks, shopping, pathways, and even Starbucks for your coffee fix. This is modern living at its best. High ceilings, tons of natural light, and a community that offers it all—this home brings you incredible value and an unbeatable price. It’s not just a home, it’s the lifestyle you’ve been looking for! Interested? This one won’t last long. Contact us today and make this stunning property your own before it’s gone! (id:1945)
powered by

Property Details
- Cooling: Central air conditioning
- Heating: Forced air, Natural gas
- Stories: 3
- Year Built: 2016
- Structure Type: Row / Townhouse
- Exterior Features: Stone, Vinyl siding
- Foundation Details: Poured Concrete
- Construction Materials: Wood frame
Interior Features
- Basement: None
- Flooring: Laminate, Carpeted, Ceramic Tile
- Appliances: Refrigerator, Cooktop - Electric, Dishwasher, Microwave, Oven - Built-In, Hood Fan, Window Coverings, Garage door opener, Washer & Dryer
- Living Area: 1781
- Bedrooms Total: 4
- Bathrooms Partial: 1
- Above Grade Finished Area: 1781
- Above Grade Finished Area Units: square feet
Exterior & Lot Features
- Lot Features: PVC window, Closet Organizers, Gas BBQ Hookup, Parking
- Lot Size Units: square feet
- Parking Total: 2
- Parking Features: Attached Garage, Concrete
- Lot Size Dimensions: 1054.00
Location & Community
- Common Interest: Condo/Strata
- Street Dir Suffix: Southeast
- Subdivision Name: Walden
- Community Features: Pets Allowed With Restrictions
Property Management & Association
- Association Fee: 272.42
- Association Name: Simco Management
- Association Fee Includes: Common Area Maintenance, Waste Removal, Ground Maintenance, Insurance, Condominium Amenities, Parking, Reserve Fund Contributions
Tax & Legal Information
- Tax Year: 2024
- Parcel Number: 0037501302
- Tax Annual Amount: 2912
- Zoning Description: M-X2
Room Dimensions

This listing content provided by REALTOR.ca has
been licensed by REALTOR®
members of The Canadian Real Estate Association
members of The Canadian Real Estate Association
















