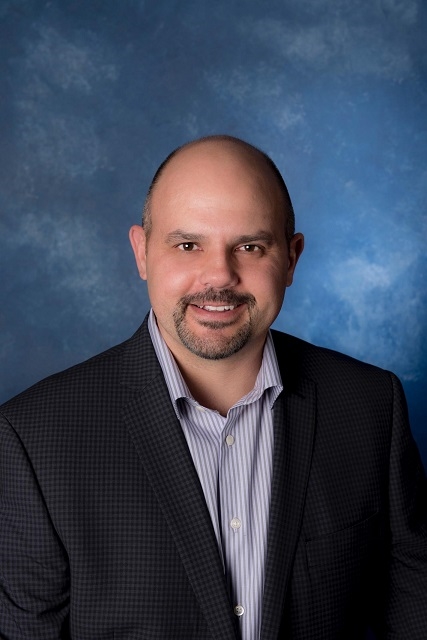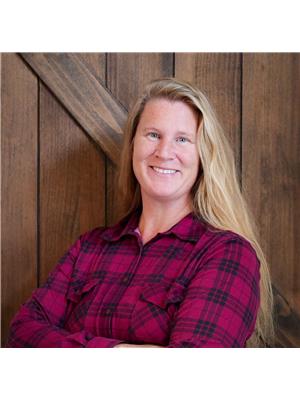229 Northmount Dr, Wetaskiwin
- Bedrooms: 5
- Bathrooms: 4
- Living area: 129.87 square meters
- Type: Residential
- Added: 21 hours ago
- Updated: 21 hours ago
- Last Checked: 59 minutes ago
LOCATION! LOCATION! LOCATION! Nestled in sought-after NORTHMOUNT SUBDIVISION in ASPEN RIDGE, close to the Hospital, parks & walking trails! This Beautiful, Custom, 4-Level Split Home has over 2700 sq ft of living space, enough for the entire family! Featuring 5 bedrooms + 4 baths, you will love & enjoy the many entertaining areas in the home, including the beautiful kitchen w/ ample cabinetry, new counter-tops & centre island. Gorgeous Family room w/ wood-burning fireplace & built-in wet bar are some of the many custom features. Formal Dining & Sitting area w/ vaulted ceilings and skylight. Some of the recent updates include, VINYL WINDOWS, 3 toilets & vinyl plank flooring. Love & enjoy your double attached garage as well as your fully fenced & landscaped backyard w/ large deck & shed. A Perfect Place To Call Home! (id:1945)
powered by

Property DetailsKey information about 229 Northmount Dr
- Heating: Hot water radiator heat
- Year Built: 1991
- Structure Type: House
Interior FeaturesDiscover the interior design and amenities
- Basement: Finished, Full
- Appliances: Washer, Refrigerator, Dishwasher, Stove, Dryer, Microwave, Hood Fan, Storage Shed, Window Coverings, Garage door opener, Garage door opener remote(s)
- Living Area: 129.87
- Bedrooms Total: 5
- Fireplaces Total: 1
- Fireplace Features: Wood, Unknown
Exterior & Lot FeaturesLearn about the exterior and lot specifics of 229 Northmount Dr
- Lot Features: Treed, Paved lane, Lane, Wet bar, No Smoking Home
- Parking Features: Attached Garage
- Building Features: Vinyl Windows
Location & CommunityUnderstand the neighborhood and community
- Common Interest: Freehold
Tax & Legal InformationGet tax and legal details applicable to 229 Northmount Dr
- Parcel Number: ZZ999999999
Room Dimensions
| Type | Level | Dimensions |
| Living room | Main level | 3.95 x 3.94 |
| Kitchen | Main level | 5.37 x 4.55 |
| Family room | Basement | 5.16 x 3.84 |
| Primary Bedroom | Upper Level | 4.26 x 4.57 |
| Bedroom 2 | Upper Level | 3.01 x 4.02 |
| Bedroom 3 | Upper Level | 3.01 x 4.02 |
| Bedroom 4 | Lower level | 4.17 x 2.72 |
| Bedroom 5 | Basement | 2.92 x 3.11 |

This listing content provided by REALTOR.ca
has
been licensed by REALTOR®
members of The Canadian Real Estate Association
members of The Canadian Real Estate Association
Nearby Listings Stat
Active listings
3
Min Price
$344,900
Max Price
$389,900
Avg Price
$374,600
Days on Market
23 days
Sold listings
0
Min Sold Price
$0
Max Sold Price
$0
Avg Sold Price
$0
Days until Sold
days
















