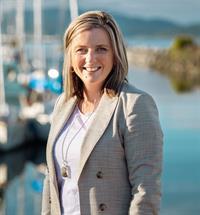109 2740 Island Hwy S, Campbell River
- Bedrooms: 3
- Bathrooms: 2
- Living area: 1555 square feet
- Type: Apartment
- Added: 40 days ago
- Updated: 40 days ago
- Last Checked: 5 hours ago
Welcome to Royal Tyee Gardens, where this stunning 1,555 sq ft top-floor ocean-view condo offers a perfect blend of space, comfort, and breathtaking scenery. Located in the heart of Willow Point, this 3-bedroom, 2-bathroom home boasts spectacular views of the Georgia Strait, providing an ever-changing backdrop of ocean activity right from your sunroom. Imagine sipping your morning coffee while watching cruise ships and the daily hustle and bustle of the sea, all from the comfort of your home. The condo’s spacious and open layout ensures plenty of room for living, entertaining, and relaxing. With three bedrooms, there's ample space for family, guests, or even a home office. Situated directly across from the popular Sea Walk, this location offers easy access to the beach and a picturesque setting for walks and outdoor enjoyment. Plus, you’re just moments away from all levels of shopping, dining, and local amenities, making this an ideal place to call home. Don't miss out on this rare opportunity to own a slice of West Coast paradise in Willow Point! (id:1945)
powered by

Property DetailsKey information about 109 2740 Island Hwy S
Interior FeaturesDiscover the interior design and amenities
Exterior & Lot FeaturesLearn about the exterior and lot specifics of 109 2740 Island Hwy S
Location & CommunityUnderstand the neighborhood and community
Business & Leasing InformationCheck business and leasing options available at 109 2740 Island Hwy S
Property Management & AssociationFind out management and association details
Tax & Legal InformationGet tax and legal details applicable to 109 2740 Island Hwy S
Room Dimensions

This listing content provided by REALTOR.ca
has
been licensed by REALTOR®
members of The Canadian Real Estate Association
members of The Canadian Real Estate Association
Nearby Listings Stat
Active listings
26
Min Price
$385,800
Max Price
$1,049,900
Avg Price
$682,796
Days on Market
53 days
Sold listings
16
Min Sold Price
$390,000
Max Sold Price
$1,775,000
Avg Sold Price
$767,444
Days until Sold
68 days















