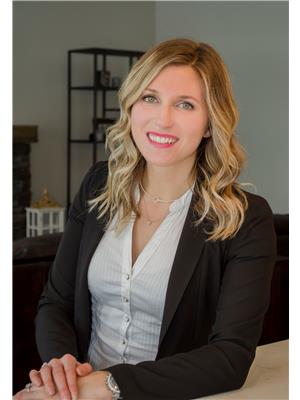414 Herbert Heights, Kelowna
- Bedrooms: 4
- Bathrooms: 4
- Living area: 3177 square feet
- Type: Residential
Source: Public Records
Note: This property is not currently for sale or for rent on Ovlix.
We have found 6 Houses that closely match the specifications of the property located at 414 Herbert Heights with distances ranging from 2 to 10 kilometers away. The prices for these similar properties vary between 1,875,000 and 3,299,000.
Recently Sold Properties
Nearby Places
Name
Type
Address
Distance
Elks Stadium
Stadium
Recreation Ave
1.4 km
Waterfront Wines
Bar
1180 Sunset Dr
1.7 km
Bouchons Bistro
Bar
1180 Sunset Dr #105
1.7 km
Prospera Place
Stadium
1223 Water St
1.8 km
Delta Grand Okanagan Resort & Conference Centre
Lodging
1310 Water St
2.0 km
Hanna's Lounge & Grill
Night club
1352 Water St
2.2 km
Kelowna Actors Studio
Restaurant
1379 Ellis St
2.2 km
Bear Creek Provincial Park
Park
Central Okanagan G
2.5 km
The Royal Anne Hotel
Lodging
348 Bernard Ave
2.6 km
Bean Scene Coffee House
Cafe
274 Bernard Ave
2.6 km
Bohemian Cafe & Catering Company
Food
524 Bernard Ave
2.6 km
Bai Tong Thai Food Restaurant
Restaurant
275 Bernard Ave
2.6 km
Property Details
- Roof: Unknown, Conventional
- Cooling: Central air conditioning
- Stories: 2
- Year Built: 1996
- Structure Type: House
- Exterior Features: Brick, Stone, Stucco
- Foundation Details: Concrete
Interior Features
- Basement: Full, Walk out, Unknown
- Flooring: Tile, Hardwood, Carpeted, Ceramic Tile
- Appliances: Hot Tub, Central Vacuum
- Living Area: 3177
- Bedrooms Total: 4
- Fireplaces Total: 2
- Bathrooms Partial: 1
- Fireplace Features: Wood, Gas, Conventional, Conventional
Exterior & Lot Features
- View: City view, Lake view, Mountain view, View, Valley view
- Lot Features: Balcony
- Water Source: Municipal water
- Lot Size Units: acres
- Parking Total: 2
- Pool Features: Outdoor pool, Heated pool
- Parking Features: Attached Garage
- Lot Size Dimensions: 0.64
Location & Community
- Common Interest: Freehold
Utilities & Systems
- Sewer: Municipal sewage system
Tax & Legal Information
- Parcel Number: 018-158-609
- Tax Annual Amount: 9389.36
Additional Features
- Photos Count: 56
Indulge in unparalleled luxury within this Mediterranean gem, showcasing sweeping lake vistas and an immaculate pool, nestled in the highly sought-after Poplar Point Neighbourhood. A true masterpiece, this 4-bedroom, 4-bathroom residence is an embodiment of sophistication. With 9-foot ceilings, bespoke wood casement windows, and maple hardwood flooring, an inviting ambiance is effortlessly created. The kitchen boasts beautiful countertops, top-tier stainless steel appliances, and a central island. Distinctive European design elements adorn the dining and living spaces, complemented by a vintage brick fireplace. Upstairs, the bedrooms offer tranquil lake views, while the master ensuite presents an expansive shower and a generous soaker tub. The walk-out basement showcases an autonomous 1-bedroom + den in-law suite with a private laundry, leading to landscaped gardens and the pool area. The Mediterranean-inspired courtyard, gardens, and hillside vineyard set the perfect backdrop for extravagant gatherings. Every facet of this home embodies luxury living, meticulously curated to perfection. (id:1945)










