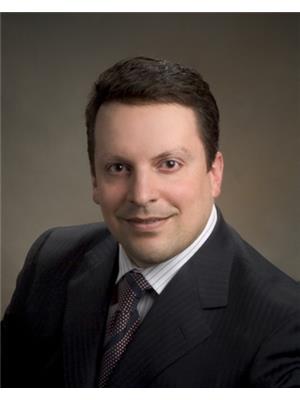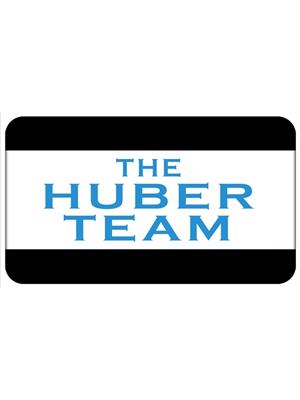805 9675 King George Boulevard, Surrey
- Bedrooms: 1
- Bathrooms: 1
- Living area: 502 square feet
- Type: Apartment
Source: Public Records
Note: This property is not currently for sale or for rent on Ovlix.
We have found 6 Condos that closely match the specifications of the property located at 805 9675 King George Boulevard with distances ranging from 2 to 10 kilometers away. The prices for these similar properties vary between 439,999 and 708,800.
Nearby Listings Stat
Active listings
342
Min Price
$289,000
Max Price
$4,199,000
Avg Price
$580,284
Days on Market
72 days
Sold listings
95
Min Sold Price
$289,000
Max Sold Price
$4,300,500
Avg Sold Price
$543,944
Days until Sold
81 days
Recently Sold Properties
Nearby Places
Name
Type
Address
Distance
Central City Shopping Centre
Store
10153 King George Blvd
0.9 km
L.A. Matheson Secondary
School
9484 122 St
2.8 km
Boston Pizza
Restaurant
15125 100 Ave
3.2 km
Johnston Heights Secondary
School
15350 99 Ave
3.6 km
Frank Hurt Secondary
School
13940
4.1 km
Boston Pizza
Restaurant
7488 King George Hwy
4.5 km
North Surrey Secondary School
School
15945 96 Ave
4.8 km
Boston Pizza
Restaurant
15980 Fraser Hwy #801
5.2 km
Princess Margaret Secondary
School
12870 72 Ave
5.2 km
Fleetwood Park Secondary School
School
7940 156 St
5.4 km
Holy Cross Regional High School
School
16193 88 Ave
5.4 km
Fraser Heights Secondary School
School
16060 108 Ave
5.5 km
Property Details
- Heating: Electric
- Year Built: 2024
- Structure Type: Apartment
- Architectural Style: Other
Interior Features
- Basement: None
- Appliances: Washer, Refrigerator, Dishwasher, Stove, Dryer, Microwave, Garage door opener
- Living Area: 502
- Bedrooms Total: 1
Exterior & Lot Features
- Water Source: Municipal water
- Parking Total: 1
- Parking Features: Underground, Visitor Parking
- Building Features: Exercise Centre, Clubhouse
Location & Community
- Common Interest: Condo/Strata
- Community Features: Pets Allowed, Rentals Allowed
Utilities & Systems
- Sewer: Sanitary sewer
- Utilities: Water, Natural Gas, Electricity
Tax & Legal Information
- Tax Year: 2023
Now available across from Future UBC, in this iconic Belverdere building . Located right next to CRA office, block away from Surrey Memorial hospital, save-on-foods and skytrain. This unit is a north facing unit that has a den with this one bedroom one bathroom floorplan. The one bedroom and dens on North side have ensuite bathroom making it ideal for someone who likes this privacy feature. Make this unit yours and pick up this assignment of sale just 5% down now and rest at completion. (id:1945)
Demographic Information
Neighbourhood Education
| Master's degree | 10 |
| Bachelor's degree | 130 |
| University / Above bachelor level | 10 |
| University / Below bachelor level | 25 |
| Certificate of Qualification | 40 |
| College | 180 |
| Degree in medicine | 10 |
| University degree at bachelor level or above | 165 |
Neighbourhood Marital Status Stat
| Married | 305 |
| Widowed | 25 |
| Divorced | 90 |
| Separated | 40 |
| Never married | 330 |
| Living common law | 85 |
| Married or living common law | 390 |
| Not married and not living common law | 490 |
Neighbourhood Construction Date
| 1961 to 1980 | 90 |
| 1981 to 1990 | 280 |
| 1991 to 2000 | 60 |
| 2001 to 2005 | 15 |
| 2006 to 2010 | 80 |










