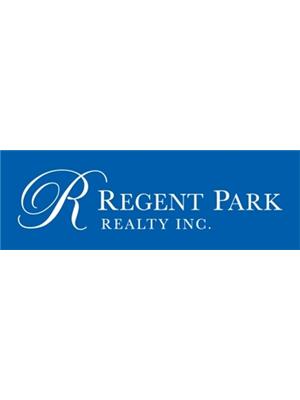223 9456 134 Street, Surrey
- Bedrooms: 1
- Bathrooms: 1
- Living area: 719 square feet
- Type: Apartment
Source: Public Records
Note: This property is not currently for sale or for rent on Ovlix.
We have found 6 Condos that closely match the specifications of the property located at 223 9456 134 Street with distances ranging from 2 to 10 kilometers away. The prices for these similar properties vary between 499,800 and 679,900.
Nearby Places
Name
Type
Address
Distance
Central City Shopping Centre
Store
10153 King George Blvd
1.4 km
L.A. Matheson Secondary
School
9484 122 St
2.4 km
Boston Pizza
Restaurant
15125 100 Ave
3.7 km
Frank Hurt Secondary
School
13940
3.7 km
Johnston Heights Secondary
School
15350 99 Ave
4.0 km
Boston Pizza
Restaurant
7488 King George Hwy
4.1 km
Princess Margaret Secondary
School
12870 72 Ave
4.7 km
North Surrey Secondary School
School
15945 96 Ave
5.2 km
Boston Pizza
Restaurant
15980 Fraser Hwy #801
5.3 km
Fleetwood Park Secondary School
School
7940 156 St
5.4 km
Douglas College
School
700 Royal Ave
5.6 km
Holy Cross Regional High School
School
16193 88 Ave
5.6 km
Property Details
- Heating: Baseboard heaters
- Stories: 6
- Year Built: 2024
- Structure Type: Apartment
- Architectural Style: Other
Interior Features
- Basement: None
- Appliances: Washer, Refrigerator, Dishwasher, Stove, Dryer, Microwave
- Living Area: 719
- Bedrooms Total: 1
Exterior & Lot Features
- Water Source: Municipal water
- Parking Total: 1
- Parking Features: Garage
- Building Features: Exercise Centre, Laundry - In Suite
Location & Community
- Common Interest: Condo/Strata
- Community Features: Pets Allowed With Restrictions, Rentals Allowed
Property Management & Association
- Association Fee: 396.07
Utilities & Systems
- Utilities: Electricity
Tax & Legal Information
- Tax Year: 2023
Introducing a modern, stylish at Quinn, a short walk to Surrey Memorial. This elegant home features a bright, open layout with 8'10" ceilings, large windows, and laminate flooring in the main living areas. The kitchen features quartz countertops, soft-close cabinetry, and a full suite of stainless steel Samsung appliances. The bedroom boasts cozy carpeting, while the bathroom offers a custom vanity and deep soaker tub. Amenities include a fully equipped fitness center, indoor social lounge, games room, children's play area, and community garden plots. With in-suite laundry, secure underground parking, and convenient proximity to shops and transit, this condo perfectly blends luxury and practicality. Completion is Estimated between Dec. 1, 2024, to Feb 28, 2025. This is an assignment. (id:1945)
Demographic Information
Neighbourhood Education
| Master's degree | 25 |
| Bachelor's degree | 115 |
| University / Below bachelor level | 35 |
| Certificate of Qualification | 40 |
| College | 105 |
| University degree at bachelor level or above | 145 |
Neighbourhood Marital Status Stat
| Married | 410 |
| Widowed | 35 |
| Divorced | 35 |
| Separated | 20 |
| Never married | 235 |
| Living common law | 30 |
| Married or living common law | 440 |
| Not married and not living common law | 320 |
Neighbourhood Construction Date
| 1961 to 1980 | 70 |
| 1981 to 1990 | 10 |
| 1991 to 2000 | 75 |
| 2001 to 2005 | 30 |
| 2006 to 2010 | 45 |
| 1960 or before | 20 |











