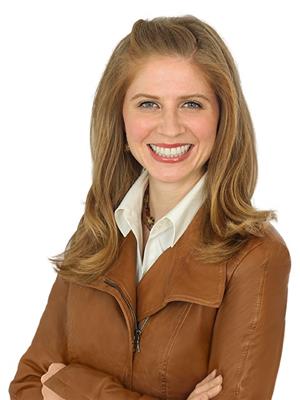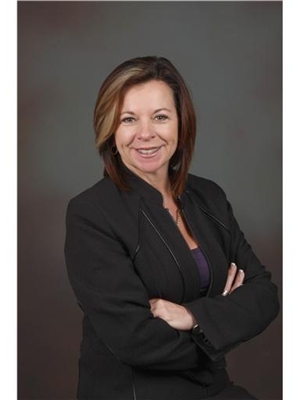52 Versailles Crescent, Barrie
- Bedrooms: 3
- Bathrooms: 3
- Living area: 1334 square feet
- Type: Residential
- Added: 12 days ago
- Updated: 2 hours ago
- Last Checked: 14 minutes ago
Enjoy living close to all amenities and just a short drive from Hwy 400 and the GO Station. A gorgeous home that is the neighbourhood envy offering 3 bedrooms, 2.1 baths with 1,624 sq ft of an open concept main floor layout. Additional living space in the finished basement. Many meticulous upgrades since 2018 include: vinyl plank flooring on the main level and bathrooms. New high-end carpet with under pad. New baseboards, and the entire house painted professionally. New quartz countertops including new kitchen cabinets and pantry. Professional front and back landscaping including interlock (2021), bonus of a backyard pet oasis that includes river rock and a 20x30 area of high quality professionally installed artificial turf. New bathroom vanities in all three bathrooms. All light fixtures have been upgraded and changed including exterior light fixtures. New stainless-steel appliances. Custom California shutters on all windows. Door hardware and all vents replaced. New furnace and A/C units installed in 2022, including a new humidifier on furnace with a UV antimicrobial light. Tankless water heater and water softener and a new sump pump (2018). This home is an entertainer’s dream and shows a 10+++ (id:1945)
powered by

Property Details
- Cooling: Central air conditioning
- Heating: Forced air, Natural gas
- Stories: 2
- Structure Type: House
- Exterior Features: Brick
- Foundation Details: Poured Concrete
- Architectural Style: 2 Level
Interior Features
- Basement: Finished, Full
- Appliances: Washer, Refrigerator, Water softener, Dishwasher, Stove, Dryer, Microwave, Window Coverings, Garage door opener
- Living Area: 1334
- Bedrooms Total: 3
- Bathrooms Partial: 1
- Above Grade Finished Area: 1334
- Above Grade Finished Area Units: square feet
- Above Grade Finished Area Source: Other
Exterior & Lot Features
- Lot Features: Paved driveway, Sump Pump
- Water Source: Municipal water
- Parking Total: 3
- Parking Features: Attached Garage
Location & Community
- Directions: BIG BAY RD-SOVEREIGNS -VERSAILLES CRES
- Common Interest: Freehold
- Subdivision Name: BA10 - Innishore
Utilities & Systems
- Sewer: Municipal sewage system
Tax & Legal Information
- Tax Annual Amount: 4547.47
- Zoning Description: R4
Room Dimensions
This listing content provided by REALTOR.ca has
been licensed by REALTOR®
members of The Canadian Real Estate Association
members of The Canadian Real Estate Association

















