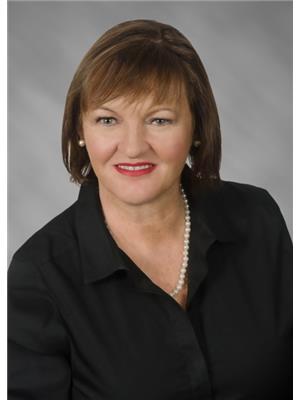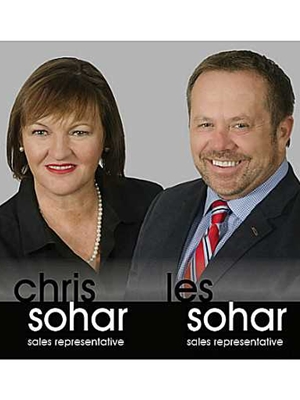479 Charlton Avenue E Unit 604, Hamilton
- Bedrooms: 2
- Bathrooms: 3
- Living area: 1282 square feet
- Type: Apartment
- Added: 23 hours ago
- Updated: 22 hours ago
- Last Checked: 14 hours ago
Quite possibly one of the best views of Hamiltons city scape and waterfront. Perfectly located on the treed plateau along side the picturesque Niagara Escarpment. This well appointed modern condo offers quick access to local shopping, dining and outdoor adventures. Just outside your door step, with access to the rail trail. Don't miss out on this exquisite rental penthouse unit. (id:1945)
Property Details
- Cooling: Central air conditioning
- Heating: Forced air, Natural gas
- Stories: 1
- Year Built: 2020
- Structure Type: Apartment
- Exterior Features: Brick, Stone, Stucco
Interior Features
- Basement: None
- Appliances: Washer, Refrigerator, Dishwasher, Dryer
- Living Area: 1282
- Bedrooms Total: 2
- Bathrooms Partial: 1
- Above Grade Finished Area: 1282
- Above Grade Finished Area Units: square feet
- Above Grade Finished Area Source: Listing Brokerage
Exterior & Lot Features
- Lot Features: Ravine, Balcony, Paved driveway, No Pet Home
- Water Source: Municipal water
- Parking Total: 1
- Parking Features: Underground, None
- Building Features: Exercise Centre, Party Room
Location & Community
- Directions: Charlton Ave East, North Side, Between Wentworth St S and The Sherman Access.
- Common Interest: Condo/Strata
- Street Dir Suffix: East
- Subdivision Name: 143 - Stinson
Property Management & Association
- Association Fee: 1021.99
- Association Fee Includes: Heat, Water, Insurance
Business & Leasing Information
- Total Actual Rent: 2950
- Lease Amount Frequency: Monthly
Utilities & Systems
- Sewer: Municipal sewage system
Tax & Legal Information
- Tax Annual Amount: 6526.57
- Zoning Description: R1
Room Dimensions
This listing content provided by REALTOR.ca has
been licensed by REALTOR®
members of The Canadian Real Estate Association
members of The Canadian Real Estate Association















