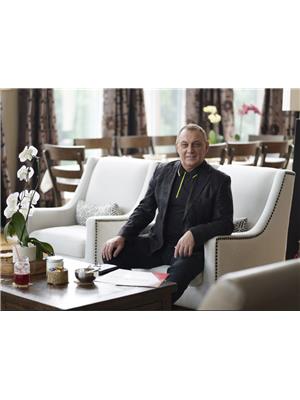3510 Watson Pt Sw, Edmonton
- Bedrooms: 6
- Bathrooms: 7
- Living area: 404.89 square meters
- Type: Residential
- Added: 48 days ago
- Updated: 44 minutes ago
- Last Checked: 4 minutes ago
Exquisite, thoughtfully designed & sure to impress, this custom estate offers over 6350 sqft of living space & features 6 bedrooms & 6.5 luxurious bathrooms. Stunning curb appeal accented by aggregate driveway, stone & acrylic finishes & concrete tile roof. Soaring 19ft ceilings create beautiful open sight-lines & an abundance of natural light that showcases the craftsmanship & attention to details throughout. Youll love preparing family meals in the gourmet kitchen with the help of Wolf & Sub-Zero appliances. Elegant dinner parties in the unique raised dining area. Cozy next to the striking floor to ceiling stone clad fireplace. King sized master retreat with spa-like ensuite with automated rain shower system. Theatre with tiered seating & popcorn counter, wet bar & gym. Quality Upgrades include In-floor heating in basement & oversized 3 car garage, Control 4 Home Entertainment System, 2 Central A/C units, Security System, Water System & Energy Efficient. (id:1945)
powered by

Property DetailsKey information about 3510 Watson Pt Sw
Interior FeaturesDiscover the interior design and amenities
Exterior & Lot FeaturesLearn about the exterior and lot specifics of 3510 Watson Pt Sw
Location & CommunityUnderstand the neighborhood and community
Tax & Legal InformationGet tax and legal details applicable to 3510 Watson Pt Sw
Room Dimensions

This listing content provided by REALTOR.ca
has
been licensed by REALTOR®
members of The Canadian Real Estate Association
members of The Canadian Real Estate Association
Nearby Listings Stat
Active listings
3
Min Price
$2,000,000
Max Price
$3,299,000
Avg Price
$2,532,967
Days on Market
104 days
Sold listings
0
Min Sold Price
$0
Max Sold Price
$0
Avg Sold Price
$0
Days until Sold
days
Nearby Places
Additional Information about 3510 Watson Pt Sw















