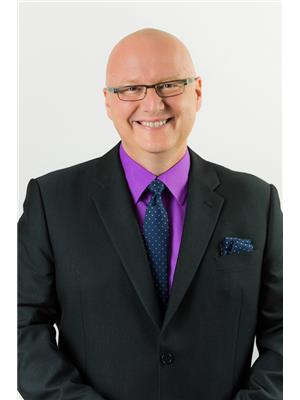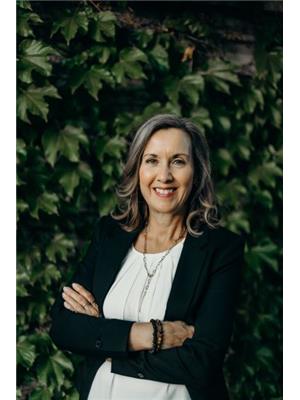406 South Coast Drive, Haldimand
- Bedrooms: 4
- Bathrooms: 2
- Type: Residential
Source: Public Records
Note: This property is not currently for sale or for rent on Ovlix.
We have found 6 Houses that closely match the specifications of the property located at 406 South Coast Drive with distances ranging from 2 to 10 kilometers away. The prices for these similar properties vary between 480,000 and 699,999.
Nearby Places
Name
Type
Address
Distance
Nanticoke Thermal Generating Station
Establishment
Nanticoke
2.4 km
Hoover's Marina
Restaurant
5 Erie St
4.5 km
Sandusk Golf Club
Restaurant
1445 Sandusk Rd
10.8 km
Jays Motel and Restaurant
Restaurant
3323 Talbot Rd
11.0 km
Just Johns Pizza, Pasta and Wings
Restaurant
17 Talbot St E
11.9 km
David's Restaurant
Restaurant
168 New Lake Shore Rd
13.1 km
Dover Harbour Museum
Museum
44 Harbour St
15.2 km
Tim Hortons and Cold Stone Creamery
Cafe
1 St Andrew St
15.2 km
Willie's
Store
6 St George St
15.4 km
Schofields Bistro
Bar
237 Main St
15.5 km
Callahan's Beach House
Restaurant
2 Walker St
15.5 km
Urban Parisian Patisserie & Boulangerie
Bakery
401 Main St
15.6 km
Property Details
- Cooling: Central air conditioning
- Heating: Forced air, Propane
- Stories: 1
- Structure Type: House
- Exterior Features: Vinyl siding
- Foundation Details: Poured Concrete
- Architectural Style: Bungalow
Interior Features
- Basement: Finished, Full
- Bedrooms Total: 4
Exterior & Lot Features
- Parking Total: 2
- Building Features: Fireplace(s)
- Lot Size Dimensions: 50 x 93 FT
Location & Community
- Directions: HIGHWAY 3 TO SANDUSK ROAD TO RIGHT ON SOUTH COAST DRIVE
- Common Interest: Freehold
Utilities & Systems
- Sewer: Holding Tank
Tax & Legal Information
- Tax Annual Amount: 3928
Additional Features
- Photos Count: 40
Lake Erie Waterfront Home or Cottage Retreat with gorgeous views situated on 50 waterfront lot with solid breakwall on desired South Coast Drive! Spacious interior layout offering over 2000 square feet (1246 sq ft - main floor) with 4 bedrooms, 2 bathrooms & sought after fully finished basement with kitchenette. Exterior upgrades include steel roof, vinyl sided exterior, 3 season sunroom, & shed. The open concept interior layout includes large eat in kitchen, formal dining room, MF living room with stunning water views, 3 pc MF bathroom, & 3 large MF bedrooms. The finished basement includes rec room, additional bedroom & 4 pc bathroom, laundry area, & storage. Rarely do homes with this square footage and a full basement come available in the price range. Ideal Cottage, Home, or Investment! (id:1945)









