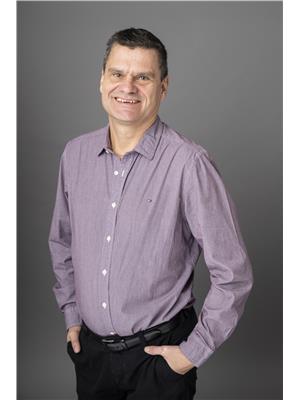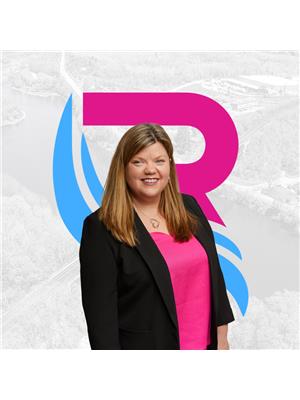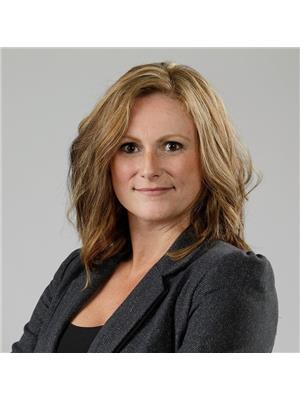155 Parkside Drive, Brantford
- Bedrooms: 5
- Bathrooms: 3
- Living area: 2764 square feet
- Type: Residential
- Added: 21 days ago
- Updated: 20 days ago
- Last Checked: 13 hours ago
*TO BE BUILT* Experience the height of luxury and elegance in this custom designed, two storey home by award winning builder Schuit Homes. Looking to make the home of your dreams a reality? Schuit Homes will provide you with a quality built and backed home with architecturally impressive exteriors and luxury interiors that will astound and boasting 2764 square feet of living space. Step inside and be blown away by the attention to detail and craftsmanship that goes into a Schuit Home. The main floor features 10ft ceilings, 8ft high doors, a gas fireplace, quartz countertops and a covered rear porch. The open concept design on the main level has a bedroom or media room, and a unique private entrance for a home office/business or granny suite. Located in a sought after neighbourhood, close to the trails, parks and boarders the river, this home is perfect for those who love the outdoors. There are 8 more lots available for custom build, so hurry and book your appointment! Don't miss out on the chance to own a piece of luxury and build your dream home in the heart of nature. Schedule a viewing today! One of Brantford's last prime locations to build a new home. (id:1945)
powered by

Property DetailsKey information about 155 Parkside Drive
- Cooling: Central air conditioning
- Heating: Forced air, Natural gas
- Stories: 2
- Structure Type: House
- Exterior Features: Other
- Foundation Details: Poured Concrete
- Architectural Style: 2 Level
- Home Type: Custom designed two storey home
- Builder: Schuit Homes
- Square Footage: 2764
- Total Lots Available: 8
Interior FeaturesDiscover the interior design and amenities
- Basement: Partially finished, Full
- Living Area: 2764
- Bedrooms Total: 5
- Fireplaces Total: 1
- Above Grade Finished Area: 2764
- Above Grade Finished Area Units: square feet
- Above Grade Finished Area Source: Builder
- Ceiling Height: 10ft on main floor
- Door Height: 8ft high doors
- Fireplace: Gas fireplace
- Countertops: Quartz countertops
- Open Concept Design: true
- Rooms: Bedrooms: 1, Media Room: true, Home Office/Business Entrance: Unique private entrance, Granny Suite: Potential for granny suite
Exterior & Lot FeaturesLearn about the exterior and lot specifics of 155 Parkside Drive
- Lot Features: In-Law Suite
- Water Source: Municipal water
- Parking Total: 4
- Parking Features: Attached Garage
- Rear Porch: Covered rear porch
- Neighborhood: Sought after
Location & CommunityUnderstand the neighborhood and community
- Directions: Ava Road to Parkside Drive
- Common Interest: Freehold
- Subdivision Name: 2032 - Ava Rd
- Community Features: Quiet Area
- Proximity To Trails: true
- Proximity To Parks: true
- Proximity To River: true
- Outdoor Activities: Perfect for those who love the outdoors
Business & Leasing InformationCheck business and leasing options available at 155 Parkside Drive
- Appointment Booking: Hurry and book your appointment
Utilities & SystemsReview utilities and system installations
- Sewer: Municipal sewage system
Tax & Legal InformationGet tax and legal details applicable to 155 Parkside Drive
- Zoning Description: R1-A
Additional FeaturesExplore extra features and benefits
- Attention To Detail: true
- Craftsmanship: true
- Luxury And Elegance: true
- Architectural Impressiveness: true
- Viewings: Schedule a viewing today
- Prime Location: One of Brantford's last prime locations to build a new home
Room Dimensions

This listing content provided by REALTOR.ca
has
been licensed by REALTOR®
members of The Canadian Real Estate Association
members of The Canadian Real Estate Association
Nearby Listings Stat
Active listings
40
Min Price
$499,000
Max Price
$3,299,999
Avg Price
$889,650
Days on Market
119 days
Sold listings
16
Min Sold Price
$499,900
Max Sold Price
$999,900
Avg Sold Price
$744,689
Days until Sold
56 days
Nearby Places
Additional Information about 155 Parkside Drive






















































