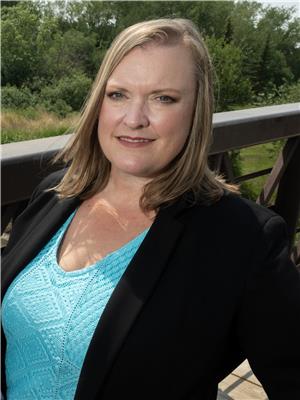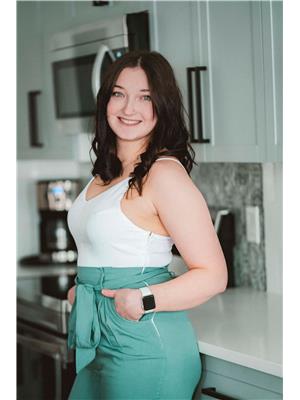8603 103 Avenue, Grande Prairie
- Bedrooms: 3
- Bathrooms: 3
- Living area: 1240 square feet
- Type: Residential
- Added: 32 days ago
- Updated: 10 hours ago
- Last Checked: 2 hours ago
Imagine moving in before the holidays! This charming two-story home has great curb appeal and excellent private parking at the back. Step inside to discover a spacious entryway with a coat closet, leading into a cozy living area—just right for family gatherings or relaxed evenings.The open layout flows into a bright dining space and a well-appointed kitchen with plenty of cupboards, a walk-in pantry, and matching stainless steel appliances ready for all your culinary creations. South-facing patio doors open to a large back deck, ideal for summer BBQs or simply soaking up the sun in private.Upstairs, you’ll find two comfortable bedrooms along with a full bath, giving ample room for family or guests. Your spacious master suite, with its own walk-in closet and ensuite, provides a peaceful personal retreat.Downstairs, the basement is already partially finished with drywall for a large bedroom and a family room. The large laundry/furnace room also doubles as a convenient extra storage space.Out back, the concrete parking pad offers ample vehicle space, keeping the front curb open and accessible. With a new hot water tank installed in 2024, Fibre Optic internet for lightning-fast connection, and durable shingles in great shape, this home is truly move-in ready and waiting for you to start building memories.Perfect for families or as an investment property, this home is ready to meet all your needs with room to grow. Don’t miss the opportunity to make it yours before the holidays! (id:1945)
powered by

Property DetailsKey information about 8603 103 Avenue
- Cooling: None
- Heating: Forced air, Natural gas
- Stories: 2
- Year Built: 2008
- Structure Type: House
- Exterior Features: Vinyl siding
- Foundation Details: Poured Concrete
Interior FeaturesDiscover the interior design and amenities
- Basement: Partially finished, Full
- Flooring: Tile, Carpeted, Vinyl
- Appliances: Refrigerator, Range - Electric, Dishwasher, Hood Fan, Window Coverings, Washer & Dryer
- Living Area: 1240
- Bedrooms Total: 3
- Bathrooms Partial: 1
- Above Grade Finished Area: 1240
- Above Grade Finished Area Units: square feet
Exterior & Lot FeaturesLearn about the exterior and lot specifics of 8603 103 Avenue
- Lot Features: Back lane, PVC window
- Lot Size Units: square feet
- Parking Total: 4
- Parking Features: Parking Pad, Other
- Lot Size Dimensions: 3466.00
Location & CommunityUnderstand the neighborhood and community
- Common Interest: Freehold
- Subdivision Name: Crystal Landing
Tax & Legal InformationGet tax and legal details applicable to 8603 103 Avenue
- Tax Lot: 28
- Tax Year: 2024
- Tax Block: 7
- Parcel Number: 0032079667
- Tax Annual Amount: 3148.62
- Zoning Description: RS Small Lot Residential
Room Dimensions

This listing content provided by REALTOR.ca
has
been licensed by REALTOR®
members of The Canadian Real Estate Association
members of The Canadian Real Estate Association
Nearby Listings Stat
Active listings
41
Min Price
$199,900
Max Price
$779,900
Avg Price
$448,529
Days on Market
46 days
Sold listings
19
Min Sold Price
$285,000
Max Sold Price
$524,900
Avg Sold Price
$400,058
Days until Sold
29 days
Nearby Places
Additional Information about 8603 103 Avenue







































