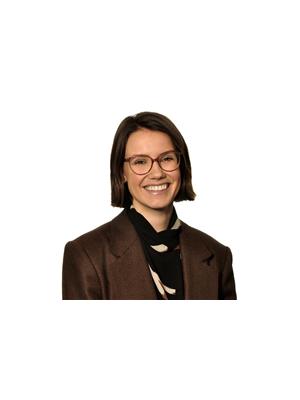3109 5 Soudan Avenue, Toronto Mount Pleasant East
- Bedrooms: 2
- Bathrooms: 1
- Type: Apartment
Source: Public Records
Note: This property is not currently for sale or for rent on Ovlix.
We have found 6 Condos that closely match the specifications of the property located at 3109 5 Soudan Avenue with distances ranging from 2 to 10 kilometers away. The prices for these similar properties vary between 1,790 and 2,800.
Recently Sold Properties
2
2
2
m2
$2,900
In market 16 days
10/10/2024
Nearby Places
Name
Type
Address
Distance
Northern Secondary School
School
851 Mt Pleasant Rd
0.9 km
Upper Canada College
School
200 Lonsdale Rd
1.3 km
Mount Pleasant Cemetery
Cemetery
375 Mt Pleasant Rd
1.4 km
Yorkminster Park Baptist Church Park
Park
1585 Yonge St
1.5 km
The Bishop Strachan School
School
298 Lonsdale Rd
1.9 km
Leaside High School
School
200 Hanna Rd
2.2 km
Havergal College
School
1451 Avenue Rd
2.2 km
The York School
School
1320 Yonge St
2.2 km
De La Salle College
School
131 Farnham Ave
2.5 km
Sunnybrook Health Sciences Centre
Hospital
2075 Bayview Ave
2.6 km
Bialik Hebrew Day School
School
2760 Bathurst St
2.6 km
Toronto French School
School
306 Lawrence Ave E
2.9 km
Property Details
- Cooling: Central air conditioning
- Heating: Forced air, Natural gas
- Structure Type: Apartment
- Exterior Features: Concrete
Interior Features
- Flooring: Laminate
- Bedrooms Total: 2
Exterior & Lot Features
- Lot Features: Balcony, Carpet Free, In suite Laundry
- Parking Total: 1
- Parking Features: Underground
Location & Community
- Directions: Yonge/Eglinton
- Common Interest: Condo/Strata
- Community Features: Pet Restrictions
Property Management & Association
- Association Name: First Service Residential
Business & Leasing Information
- Total Actual Rent: 2600
- Lease Amount Frequency: Monthly
1 Bed + Den Condo At The Art Shoppe Condos. Off Of Yonge And Eglinton. Neighbourhood With 98/100 Walk Score And 95/100 Transit Score. Bright, Open Concept Kitchen, Large Window. Amenities Include Infinity Rooftop Pool, Hot Tub, Party Rm, Lounge Area Equipped W/Cabanas, Juice Bar, Kids Club, Private Dining Rm, Etc
Demographic Information
Neighbourhood Education
| Master's degree | 70 |
| Bachelor's degree | 130 |
| College | 30 |
| University degree at bachelor level or above | 215 |
Neighbourhood Marital Status Stat
| Married | 205 |
| Widowed | 10 |
| Divorced | 15 |
| Separated | 10 |
| Never married | 100 |
| Living common law | 20 |
| Married or living common law | 225 |
| Not married and not living common law | 130 |
Neighbourhood Construction Date
| 1961 to 1980 | 25 |
| 1991 to 2000 | 10 |
| 2001 to 2005 | 10 |
| 1960 or before | 140 |








