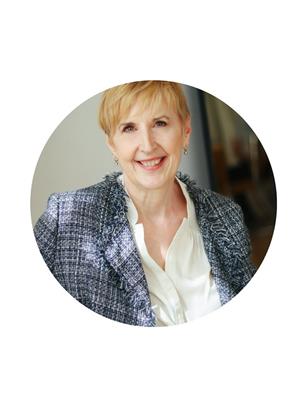66 Parkside Drive, Barrie
- Bedrooms: 3
- Bathrooms: 2
- Living area: 2358 square feet
- Type: Residential
- Added: 53 days ago
- Updated: 39 days ago
- Last Checked: 9 hours ago
This charming legal duplex century home in the heart of Barrie features two self-contained, two-storey units. One unit boasts 2 spacious bedrooms and a full bathroom, perfect for families or roommates. The second unit offers a cozy 1-bedroom layout with its own bathroom, ideal for singles or couples. With its classic character and prime location, this property is a fantastic investment opportunity or a perfect living arrangement for multi-generational families. Enjoy the convenience of urban living with nearby amenities, parks, and local attractions! (id:1945)
powered by

Property DetailsKey information about 66 Parkside Drive
Interior FeaturesDiscover the interior design and amenities
Exterior & Lot FeaturesLearn about the exterior and lot specifics of 66 Parkside Drive
Location & CommunityUnderstand the neighborhood and community
Utilities & SystemsReview utilities and system installations
Tax & Legal InformationGet tax and legal details applicable to 66 Parkside Drive
Room Dimensions

This listing content provided by REALTOR.ca
has
been licensed by REALTOR®
members of The Canadian Real Estate Association
members of The Canadian Real Estate Association
Nearby Listings Stat
Active listings
123
Min Price
$2,575
Max Price
$2,200,000
Avg Price
$727,418
Days on Market
51 days
Sold listings
52
Min Sold Price
$449,950
Max Sold Price
$1,315,888
Avg Sold Price
$734,027
Days until Sold
52 days
Nearby Places
Additional Information about 66 Parkside Drive














