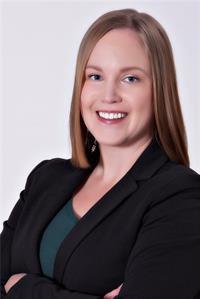189 Reade Street, Moncton
- Bedrooms: 3
- Bathrooms: 2
- Living area: 1040 square feet
- Type: Residential
- Added: 32 days ago
- Updated: 12 days ago
- Last Checked: 10 hours ago
Welcome to 189 Reade St, the home that could either be for your family or the newest addition to your investment portfolio. This bungalow that is only a block away from the Moncton Hospital not only has a double car attached garage but you can enter the home from the front door, the rear entrance that has access to both the upstairs or downstairs, or you can enter the basement from inside the garage. Upstairs as you enter the home you're in the living room that wraps into the homes dining room. The kitchen upstairs finishes off the right end of the home where you have the previously mentioned back entrance. Down the hall you have 3 bedrooms for the home plus a full bathroom. One of these bedrooms has currently been outfitted with a washer and dryer. Downstairs has lots of potential and is currently setup for an open concept in-law suite. Down here has it's own kitchen, a living room that has doubled for a sleeping area too and a 3 piece bathroom. The other finished area has not only the furnace for the home but also another laundry area with more room for other things. Final spot down here is a former tool room which is also the previously mentioned access to the garage. Once again lots of potential with this one to make it your own. Contact YOUR Realtor today to book your private showing. (id:1945)
powered by

Property Details
- Cooling: Heat Pump
- Heating: Heat Pump, Forced air, Oil
- Structure Type: House
- Exterior Features: Vinyl
- Foundation Details: Concrete
Interior Features
- Flooring: Tile, Hardwood, Carpeted
- Living Area: 1040
- Bedrooms Total: 3
- Above Grade Finished Area: 2080
- Above Grade Finished Area Units: square feet
Exterior & Lot Features
- Water Source: Municipal water
- Lot Size Units: square meters
- Parking Features: Attached Garage, Garage
- Lot Size Dimensions: 465
Location & Community
- Directions: From Connaught turn onto Reade
Utilities & Systems
- Sewer: Municipal sewage system
Tax & Legal Information
- Parcel Number: 00740936
- Tax Annual Amount: 3088.4
Room Dimensions

This listing content provided by REALTOR.ca has
been licensed by REALTOR®
members of The Canadian Real Estate Association
members of The Canadian Real Estate Association
















