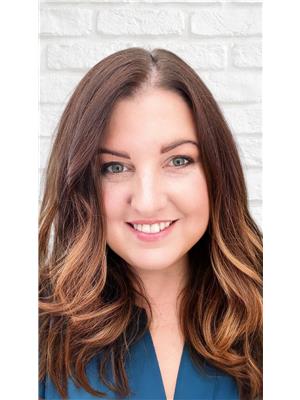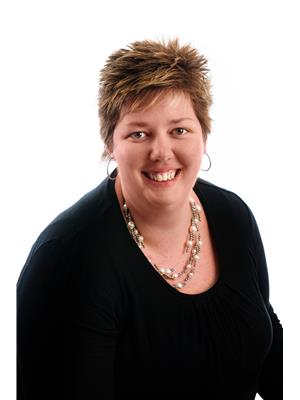1009 Boyne Ridge Court, Lake Of Bays
- Bedrooms: 3
- Bathrooms: 2
- Living area: 1921 square feet
- Type: Residential
- Added: 24 days ago
- Updated: 8 days ago
- Last Checked: 5 hours ago
Beautifully appointed 1921 sq. ft. bungalow on full ready to be finished basement (with a roughed-in 3rd bathroom). Like new built in 2023 is an absolute pleasure to view. Thoughtfully designed, sunlit and spacious open concept with sleek clean lines and up to the minute neutral decor will please the pickiest buyer. Airy and bright open concept from the moment you enter the generous foyer with a well thought out large walk in closet for your all year round recreational gear. From the foyer you can see through to the gorgeous living area which boasts beautiful fireplace and a window wall with a breathtaking completely private view over the pristine Muskoka forest. The gourmet size kitchen/dining have a double sliding walk out door to your large quintessential screened-in Muskoka room, giving access to an expansive deck ideal for entertaining, sunbathing and barbequing. The primary bedroom features a large luxurious ensuite with soaker tub, double sinks and oversize tile and glass shower. The 2nd bedroom offers windows wrapping around the corner. There is also a main level office at the rear of the home with another wrap around window wall to the glorious forest. The main level laundry is dreamy and sunlit and has an attractive oversize sink with ample counter space and cabinetry. The main bathroom has a thoughtful access from the 2nd bedroom with a private water closet. There is hot water on demand, air conditioning cold storage room and more. All of this on a 1300 acre upscale estate community with Signature Clubhouse currently under construction. Access to ponds, walking trails and more only 5 minutes to shops and beach at Dwight, 15 minutes to downtown Huntsville and even closer to world class golf, lake and beach access on Pen Lake, Hidden Valley Ski Hill, restaurants and much much more! All appliances are new and included. The basement features windows and has potential for a large great/family room, roughed in bathroom ready to finish and more! (id:1945)
powered by

Property DetailsKey information about 1009 Boyne Ridge Court
- Cooling: Central air conditioning
- Heating: Propane
- Stories: 1
- Year Built: 2023
- Structure Type: House
- Exterior Features: Vinyl siding
- Foundation Details: Poured Concrete
- Architectural Style: Bungalow
Interior FeaturesDiscover the interior design and amenities
- Basement: Unfinished, Full
- Appliances: Washer, Refrigerator, Water softener, Dishwasher, Stove, Dryer
- Living Area: 1921
- Bedrooms Total: 3
- Above Grade Finished Area: 1921
- Above Grade Finished Area Units: square feet
- Above Grade Finished Area Source: Other
Exterior & Lot FeaturesLearn about the exterior and lot specifics of 1009 Boyne Ridge Court
- Lot Features: Cul-de-sac, Country residential
- Water Source: Drilled Well
- Lot Size Units: acres
- Parking Total: 10
- Parking Features: Attached Garage
- Lot Size Dimensions: 1.95
Location & CommunityUnderstand the neighborhood and community
- Directions: Highway 60 to Northern Lights Muskoka subdivision, left on Ridgeline Drive, left on Boyne Ridge Court to #1009 on the left side of the road. SOP.
- Common Interest: Freehold
- Subdivision Name: Franklin
- Community Features: Community Centre
Property Management & AssociationFind out management and association details
- Association Fee: 127.5
Utilities & SystemsReview utilities and system installations
- Sewer: Septic System
- Utilities: Electricity, Cable
Tax & Legal InformationGet tax and legal details applicable to 1009 Boyne Ridge Court
- Tax Annual Amount: 3065
- Zoning Description: RU
Room Dimensions

This listing content provided by REALTOR.ca
has
been licensed by REALTOR®
members of The Canadian Real Estate Association
members of The Canadian Real Estate Association
Nearby Listings Stat
Active listings
1
Min Price
$899,900
Max Price
$899,900
Avg Price
$899,900
Days on Market
24 days
Sold listings
0
Min Sold Price
$0
Max Sold Price
$0
Avg Sold Price
$0
Days until Sold
days
Nearby Places
Additional Information about 1009 Boyne Ridge Court



















































