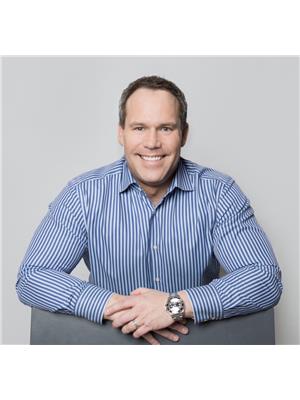60 Windermere Dr Sw, Edmonton
- Bedrooms: 5
- Bathrooms: 7
- Living area: 535.53 square meters
- Type: Residential
- Added: 115 days ago
- Updated: 82 days ago
- Last Checked: 18 hours ago
ONE OF A KIND with spectacular river views, this luxury home boasts over 8,000sf of lavish living space situated on over 30,000sf of landscaped grounds in prestigious Windermere Ridge, one of the most exclusive neighbourhoods in Edmonton. Entering through the private gate & up the winding driveway, this estate offers your family tranquility & security. From the elegant barrel ceiling foyer, gaze upon the executive den w/fireplace & access to the sprawling patio, back yard & river valley. Enjoy the massive chefs kitchen w/Sub-Zero, Thermador & Miele appliances, walk-in pantry, ample dining room & great room w/fireplace & TV area. Three upstairs bedrooms w/vaulted ceilings & ensuites incl. the spacious primary w/fireplace & large balcony with panoramic river view. Another den, 765sf loft/gym/yoga studio over the heated 4 car garage & laundry room complete the top floor. The spacious walkout basement includes a family room w/fireplace, the games/billiards room & 2 more bedrooms. Come see this superb home ! (id:1945)
powered by

Show
More Details and Features
Property DetailsKey information about 60 Windermere Dr Sw
- Cooling: Central air conditioning
- Heating: Forced air, In Floor Heating
- Stories: 2
- Year Built: 2003
- Structure Type: House
Interior FeaturesDiscover the interior design and amenities
- Basement: Finished, Full, Walk out
- Appliances: Water softener, Central Vacuum, Dishwasher, Wine Fridge, Stove, Dryer, Microwave, Alarm System, Hood Fan, Window Coverings, Two Washers, Garage door opener
- Living Area: 535.53
- Bedrooms Total: 5
- Bathrooms Partial: 2
Exterior & Lot FeaturesLearn about the exterior and lot specifics of 60 Windermere Dr Sw
- View: Valley view
- Lot Features: Private setting, Flat site, No back lane, Closet Organizers, No Smoking Home
- Lot Size Units: square meters
- Parking Total: 8
- Parking Features: Attached Garage
- Building Features: Ceiling - 9ft, Ceiling - 10ft
- Lot Size Dimensions: 2814.86
Location & CommunityUnderstand the neighborhood and community
- Common Interest: Freehold
Tax & Legal InformationGet tax and legal details applicable to 60 Windermere Dr Sw
- Parcel Number: 10004237
Additional FeaturesExplore extra features and benefits
- Security Features: Smoke Detectors
Room Dimensions

This listing content provided by REALTOR.ca
has
been licensed by REALTOR®
members of The Canadian Real Estate Association
members of The Canadian Real Estate Association
Nearby Listings Stat
Active listings
3
Min Price
$2,000,000
Max Price
$3,299,000
Avg Price
$2,532,967
Days on Market
99 days
Sold listings
0
Min Sold Price
$0
Max Sold Price
$0
Avg Sold Price
$0
Days until Sold
days
Additional Information about 60 Windermere Dr Sw




































































