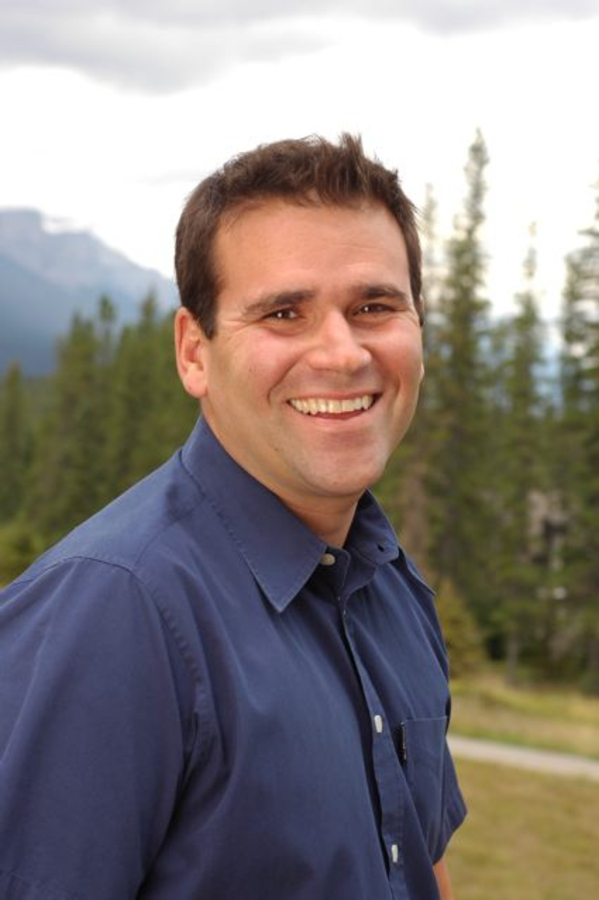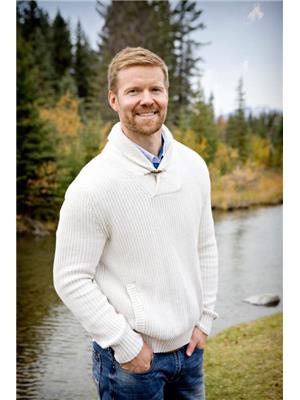134 Morris, Canmore
- Bedrooms: 3
- Bathrooms: 3
- Living area: 2013 square feet
- Type: Duplex
Source: Public Records
Note: This property is not currently for sale or for rent on Ovlix.
We have found 6 Duplex that closely match the specifications of the property located at 134 Morris with distances ranging from 2 to 4 kilometers away. The prices for these similar properties vary between 1,225,000 and 1,787,900.
Nearby Places
Name
Type
Address
Distance
Canmore Museum & Geoscience Centre
Store
902 7 Ave
1.9 km
Grande Rockies Resort
Restaurant
901 Mountain St
2.1 km
Ramada Inn and Suites
Lodging
1402 Bow Valley Trail
2.4 km
Banff Sulphur Mountain Gondola
Restaurant
Banff
16.4 km
Banff Upper Hot Springs
Spa
1 Mountain Ave
16.7 km
Sulphur Mountain Cosmic Ray Station
Establishment
Sulfur Mountain Trail
17.2 km
The Fairmont Banff Springs Resort
Lodging
405 Spray Ave
17.6 km
Banff Centre
Establishment
107 Tunnel Mountain Dr
17.8 km
Buffalo Mountain Lodge
Lodging
700 Tunnel Mountain Rd
18.4 km
Banff Y Mountain Lodge
Restaurant
102 Spray Ave
18.5 km
Banff Park Museum National Historic Site of Canada
Museum
91 Banff Ave
18.8 km
Banff Ave Brewing Co.
Bar
110 Banff Ave #2
18.8 km
Property Details
- Cooling: None
- Heating: Forced air, In Floor Heating
- Stories: 2
- Year Built: 1998
- Structure Type: Duplex
- Foundation Details: Poured Concrete
Interior Features
- Basement: Finished, Full
- Flooring: Hardwood, Ceramic Tile
- Appliances: Refrigerator, Dishwasher, Stove, Microwave Range Hood Combo, Washer & Dryer
- Living Area: 2013
- Bedrooms Total: 3
- Fireplaces Total: 1
- Above Grade Finished Area: 2013
- Above Grade Finished Area Units: square feet
Exterior & Lot Features
- Lot Size Units: square feet
- Parking Total: 4
- Parking Features: Attached Garage
- Lot Size Dimensions: 4012.00
Location & Community
- Common Interest: Freehold
- Subdivision Name: Homesteads
Tax & Legal Information
- Tax Lot: 7
- Tax Year: 2023
- Tax Block: 8
- Parcel Number: T695767611
- Tax Annual Amount: 3949
- Zoning Description: Residential
Additional Features
- Photos Count: 47
This renovated 3-bedroom, 3-bath, luxury duplex is the perfect vacation or retirement property. Located in the highly sought after 'Homesteads' community, a short walk away from the river, downtown & the Nordic center. The main level showcases a captivating open layout w/vaulted ceilings, spacious dining & living room centered by a cozy gas f/p & surrounded by mountain views, luxurious master bedroom w/spa like ensuite & walk-in closet, convenient laundry area, a versatile second bedroom w/ensuite that can double as an office. Notable features encompass two tone custom cabinets w/quartz counters, high end appliances & an expansive deck backing onto the serene mountainside. In addition, revel in the warmth of in-slab heating throughout the fully developed lower level. This lower level comprises a generous family room, a well-appointed bathroom & a spacious bedroom. Completing the package is the inclusion of a double-car garage, new roof, windows, hot water tanks & Hot tub wiring. (id:1945)
Demographic Information
Neighbourhood Education
| Master's degree | 30 |
| Bachelor's degree | 195 |
| University / Above bachelor level | 10 |
| University / Below bachelor level | 25 |
| Certificate of Qualification | 60 |
| College | 140 |
| Degree in medicine | 10 |
| University degree at bachelor level or above | 245 |
Neighbourhood Marital Status Stat
| Married | 500 |
| Widowed | 65 |
| Divorced | 85 |
| Separated | 25 |
| Never married | 205 |
| Living common law | 130 |
| Married or living common law | 630 |
| Not married and not living common law | 380 |
Neighbourhood Construction Date
| 1961 to 1980 | 70 |
| 1981 to 1990 | 30 |
| 1991 to 2000 | 90 |
| 2001 to 2005 | 95 |
| 2006 to 2010 | 170 |











