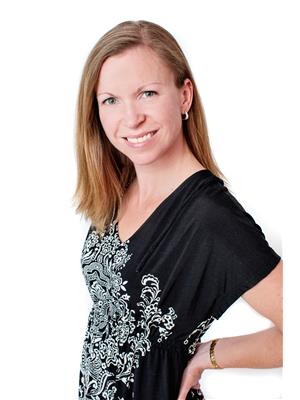6 Deerpark Drive, Barrie
- Bedrooms: 3
- Bathrooms: 1
- Living area: 1320 square feet
- Type: Residential
- Added: 12 days ago
- Updated: 3 days ago
- Last Checked: 5 hours ago
Discover this delightful and affordable detached home nestled in Tall Trees, a charming, established neighbourhood of northeast Barrie with easy highway access and all the amenities close by. This property is an ideal find for first-time homebuyers or empty-nesters seeking a cozy, low maintenance home. Sip your morning coffee in the sunlit enclosed porch, a perfect spot to start your day. The inviting back-split layout features a generous living/dining area, complete with sliding doors that seamlessly connect to a private patio and a spacious backyard. The heart of this home is the eat-in kitchen, boasting a charming breakfast nook framed by a bay window, along with a convenient side entrance to the outside. Throughout the principal rooms and 3 bedrooms, classic hardwood flooring harmonizes beautifully with updated light fixtures and a fresh neutral colour palette. The lower level adds bonus living space with a cozy family room, enhanced by a natural gas fireplace and new broadloom, perfect for relaxation or entertaining. An unfinished utility room offers a laundry area and ample storage options to keep everything organized. The property also features a double garage with backyard access and an automatic garage door opener for added convenience. With a new furnace installed in 2023 and flexible closing options available, this home is truly ready for you to move in and enjoy! Don’t miss this opportunity to make it your own! (id:1945)
powered by

Property Details
- Cooling: Central air conditioning
- Heating: Forced air, Natural gas
- Year Built: 1972
- Structure Type: House
- Exterior Features: Brick, Vinyl siding
- Foundation Details: Block
Interior Features
- Basement: Partially finished, Crawl space
- Appliances: Washer, Refrigerator, Water softener, Dishwasher, Stove, Dryer, Garage door opener
- Living Area: 1320
- Bedrooms Total: 3
- Fireplaces Total: 1
- Above Grade Finished Area: 1104
- Below Grade Finished Area: 216
- Above Grade Finished Area Units: square feet
- Below Grade Finished Area Units: square feet
- Above Grade Finished Area Source: Other
- Below Grade Finished Area Source: Other
Exterior & Lot Features
- Lot Features: Paved driveway, Automatic Garage Door Opener
- Water Source: Municipal water
- Parking Total: 4
- Parking Features: Attached Garage
Location & Community
- Directions: CUNDLES EAST TO SPRINGDALE TO DEERPARK
- Common Interest: Freehold
- Subdivision Name: BA02 - North
- Community Features: Community Centre
Utilities & Systems
- Sewer: Municipal sewage system
Tax & Legal Information
- Tax Annual Amount: 4060
- Zoning Description: RES
Room Dimensions
This listing content provided by REALTOR.ca has
been licensed by REALTOR®
members of The Canadian Real Estate Association
members of The Canadian Real Estate Association

















