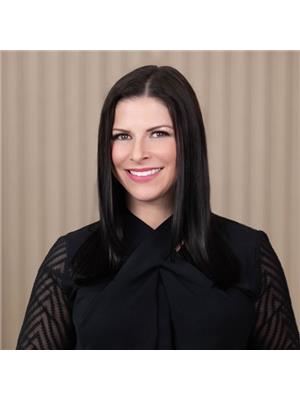603 1180 Falcon Drive, Coquitlam
- Bedrooms: 4
- Bathrooms: 3
- Living area: 2235 square feet
- Type: Townhouse
- Added: 20 days ago
- Updated: 15 days ago
- Last Checked: 11 hours ago
ONCE IN A BLUE MOON. Presenting a RARE 2235ft corner home spread over only 2 levels.. feels much larger! Truly all the comfort, space & privacy of detached living! Enjoy four seasons of mountain views over two patios OR walkout to a sprawling sun drenched South facing yard complete w/newly redone deck & landscaping, perfect for entertaining, kids! Meticulously cared for and tastefully updated move-in and enjoy for years to come! Feat 3 generous beds+functional 4th bed (no window), a rec room below w/custom bar! Full size chef's kitchen+dining area, room for the whole family! Ultimate CONVENIENCE! Walk to Skytrain, groceries, coffee shops, & plethora of recreation! Only minutes away from Rocky Point, Brewer's Row & the best lakes! Bring your toys, parking for 4 vehicles. A COMPLETE PACKAGE! (id:1945)
powered by

Show
More Details and Features
Property DetailsKey information about 603 1180 Falcon Drive
- Heating: Natural gas
- Year Built: 1988
- Structure Type: Row / Townhouse
- Architectural Style: 2 Level
- Type: Corner home
- Size: 2235ft
- Levels: 2
- Bedrooms: 3
- Functional Bedroom: 1 (no window)
- Rec Room: Yes
- Parking: 4 vehicles
Interior FeaturesDiscover the interior design and amenities
- Basement: Finished, Unknown, Unknown
- Appliances: All, Central Vacuum
- Living Area: 2235
- Bedrooms Total: 4
- Living Space: Spacious and comfortable
- Kitchen: Full size chef's kitchen
- Dining Area: Room for the whole family
- Custom Bar: In rec room
- Updates: Meticulously cared for and tastefully updated
Exterior & Lot FeaturesLearn about the exterior and lot specifics of 603 1180 Falcon Drive
- View: View
- Lot Features: Central location, Private setting
- Lot Size Units: square feet
- Parking Total: 2
- Parking Features: Garage
- Building Features: Laundry - In Suite
- Lot Size Dimensions: 0
- Patios: Two patios
- Yard: South facing, sun-drenched yard
- Deck: Newly redone
- Landscaping: Newly done landscaping
- Mountain Views: Four seasons of views
Location & CommunityUnderstand the neighborhood and community
- Common Interest: Condo/Strata
- Community Features: Pets Allowed With Restrictions
- Accessibility: Walk to Skytrain, groceries, coffee shops
- Recreation: Plethora of recreation
- Nearby Locations: Rocky Point, Brewer's Row, Best lakes
Property Management & AssociationFind out management and association details
- Association Fee: 494.93
Tax & Legal InformationGet tax and legal details applicable to 603 1180 Falcon Drive
- Tax Year: 2024
- Parcel Number: 006-435-548
- Tax Annual Amount: 3430.99
Additional FeaturesExplore extra features and benefits
- Comfort And Space: Feels much larger than it is
- Ideal For Entertaining: Perfect for entertaining, kids

This listing content provided by REALTOR.ca
has
been licensed by REALTOR®
members of The Canadian Real Estate Association
members of The Canadian Real Estate Association
Nearby Listings Stat
Active listings
81
Min Price
$1,118,800
Max Price
$5,750,000
Avg Price
$2,904,660
Days on Market
90 days
Sold listings
10
Min Sold Price
$999,998
Max Sold Price
$2,870,000
Avg Sold Price
$1,456,560
Days until Sold
37 days
Additional Information about 603 1180 Falcon Drive



















































