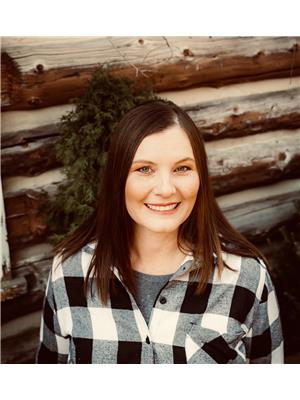391 C Manitoba Street Unit 404, Bracebridge
- Bedrooms: 3
- Bathrooms: 2
- Living area: 1320 square feet
- Type: Apartment
Source: Public Records
Note: This property is not currently for sale or for rent on Ovlix.
We have found 6 Condos that closely match the specifications of the property located at 391 C Manitoba Street Unit 404 with distances ranging from 2 to 9 kilometers away. The prices for these similar properties vary between 565,000 and 730,000.
Recently Sold Properties
Nearby Places
Name
Type
Address
Distance
Bo's Authentic Thai Cuisine
Bar
270 Manitoba St
0.6 km
China Garden Buffet Restaurant
Restaurant
29 Monck Rd
0.7 km
McDonald's
Restaurant
105 Muskoka Road 118 W
0.8 km
Swiss Chalet Rotisserie & Grill
Restaurant
150 Muskoka Road 118 W
0.9 km
Pizzaville Bracebridge
Restaurant
295 Wellington St N
0.9 km
R&L's Bistro
Restaurant
193 Manitoba St
0.9 km
Tim Hortons
Cafe
295 Wellington St
0.9 km
New Haven Restaurant
Restaurant
160 Manitoba St
1.0 km
One Fifty Five
Food
155 Manitoba St
1.0 km
The Old Station Restaurant
Restaurant
88 Manitoba St
1.3 km
Muskoka Bean
Restaurant
60 Manitoba St
1.4 km
Signature's Eatery
Store
16A Manitoba St
1.5 km
Property Details
- Cooling: Central air conditioning
- Heating: Forced air, Natural gas
- Stories: 1
- Year Built: 2008
- Structure Type: Apartment
- Exterior Features: Stone, Hardboard
- Foundation Details: Insulated Concrete Forms
Interior Features
- Basement: None
- Appliances: Washer, Refrigerator, Dishwasher, Stove, Dryer, Garage door opener
- Living Area: 1320
- Bedrooms Total: 3
- Fireplaces Total: 1
- Above Grade Finished Area: 1320
- Above Grade Finished Area Units: square feet
- Above Grade Finished Area Source: Builder
Exterior & Lot Features
- Lot Features: Southern exposure, Balcony
- Water Source: Municipal water
- Parking Total: 1
- Parking Features: Underground, Visitor Parking
Location & Community
- Directions: Taylor Road to Manitoba Street to 391 - building C on the left
- Common Interest: Condo/Strata
- Subdivision Name: Macaulay
Property Management & Association
- Association Fee: 880.34
- Association Fee Includes: Landscaping, Property Management, Water, Insurance
Utilities & Systems
- Sewer: Municipal sewage system
- Utilities: Natural Gas, Electricity
Tax & Legal Information
- Tax Annual Amount: 4130.13
- Zoning Description: R4
Welcome to Unit 404 at Granite Springs. One of the larger units in the condominium offer an open concept living area. The kitchen has newer appliances and centre island with lots of storage. Adjacent to the kitchen is the dining area and a walkout to the balcony. The living room has large picture window for plenty of natural light and a gas fireplace to cosy up to in the winter months. At the end of the hall is the large primary bedroom offer a walk in closet and full ensuite. For your guests there is a nice size bedroom and across the hall is the main 3 piece bath. Finally a den is located off the living area - perfect for office space. The storage locker is located just down the hall on the same floor. A designated parking space in the parking garage. Finally the clubhouse is a place you can meet up with friends in the condo. It offers a huge great room with tables for cards, shuffleboard and a cosy conversation area around the fireplace. A gym is available for all owners, along with a library. The clubhouse offers a full kitchen and is available for rental for guests' special occasions. All of this set back on a beautifully landscaped property backing onto the golf course. Come and see if this unit is for you. (id:1945)
Demographic Information
Neighbourhood Education
| Master's degree | 40 |
| Bachelor's degree | 110 |
| University / Above bachelor level | 10 |
| Certificate of Qualification | 15 |
| College | 120 |
| University degree at bachelor level or above | 155 |
Neighbourhood Marital Status Stat
| Married | 545 |
| Widowed | 145 |
| Divorced | 65 |
| Separated | 40 |
| Never married | 180 |
| Living common law | 80 |
| Married or living common law | 620 |
| Not married and not living common law | 425 |
Neighbourhood Construction Date
| 1961 to 1980 | 95 |
| 1981 to 1990 | 85 |
| 1991 to 2000 | 60 |
| 2006 to 2010 | 190 |
| 1960 or before | 90 |










