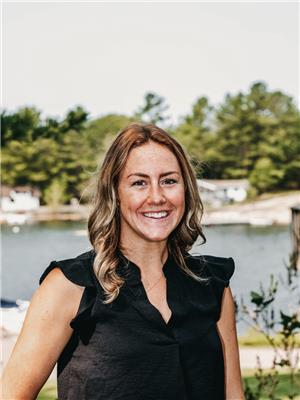39 Southbank Drive Unit 7, Bracebridge
- Bedrooms: 2
- Bathrooms: 2
- Living area: 1650 square feet
- Type: Apartment
- Added: 91 days ago
- Updated: 4 days ago
- Last Checked: 5 hours ago
Embrace the Muskoka lifestyle in this beautifully renovated riverfront Southbank condo townhouse. Ideally situated near parks, schools, shopping, restaurants, and downtown, this home offers both convenience and tranquility. Nestled on a secluded, low-traffic parcel along the Muskoka River, it provides direct water access to downtown, Muskoka Falls, and Lake Muskoka. Enjoy exceptional paddling opportunities dockside on the river. The main floor features a spacious entryway with heated floors, a kitchen equipped with brand-new appliances, and a two-piece bathroom off the front entrance. The living and dining areas boast hardwood floors and offer stunning views of the surrounding forest. Upstairs, there are two bedrooms and a four-piece bathroom all tastefully renovated and freshly painted. The main bath offers heated tile flooring while providing a bright and airy environment. The finished lower level includes an office/rec room, a utility room, and laundry facilities. The expansive family room or third bedroom has a large window and walkout access to the rear deck. Enjoy your evening beverage or morning coffee while surrounded by towering trees and wildlife. A short, scenic trail from the deck leads to a serene spot along the river, perfect for relaxing by a fire, enjoying the dock, swimming, or launching a kayak or paddle board. It's an idyllic setting for a summer day in Muskoka. (id:1945)
powered by

Property DetailsKey information about 39 Southbank Drive Unit 7
- Cooling: None
- Heating: Baseboard heaters, In Floor Heating
- Stories: 2
- Structure Type: Apartment
- Exterior Features: Wood, Brick
- Foundation Details: Block
- Architectural Style: 2 Level
- Construction Materials: Wood frame
Interior FeaturesDiscover the interior design and amenities
- Basement: Finished, Full
- Appliances: Washer, Refrigerator, Dishwasher, Stove, Dryer, Microwave
- Living Area: 1650
- Bedrooms Total: 2
- Bathrooms Partial: 1
- Above Grade Finished Area: 1200
- Below Grade Finished Area: 450
- Above Grade Finished Area Units: square feet
- Below Grade Finished Area Units: square feet
- Above Grade Finished Area Source: Other
- Below Grade Finished Area Source: Other
Exterior & Lot FeaturesLearn about the exterior and lot specifics of 39 Southbank Drive Unit 7
- View: No Water View
- Lot Features: Paved driveway
- Water Source: Municipal water
- Parking Total: 1
- Water Body Name: Muskoka River
- Parking Features: Visitor Parking
- Waterfront Features: Waterfront on river
Location & CommunityUnderstand the neighborhood and community
- Directions: From Eccelstone drive, turn left Southbank drive. Follow until the end and look for unit 39. SOP
- Common Interest: Condo/Strata
- Subdivision Name: Bracebridge
Property Management & AssociationFind out management and association details
- Association Fee: 480
- Association Fee Includes: Landscaping, Property Management, Parking
Utilities & SystemsReview utilities and system installations
- Sewer: Municipal sewage system
- Utilities: Electricity, Cable, Telephone
Tax & Legal InformationGet tax and legal details applicable to 39 Southbank Drive Unit 7
- Tax Annual Amount: 2442.2
- Zoning Description: RU
Room Dimensions

This listing content provided by REALTOR.ca
has
been licensed by REALTOR®
members of The Canadian Real Estate Association
members of The Canadian Real Estate Association
Nearby Listings Stat
Active listings
16
Min Price
$449,900
Max Price
$1,600,000
Avg Price
$724,400
Days on Market
86 days
Sold listings
6
Min Sold Price
$580,000
Max Sold Price
$865,000
Avg Sold Price
$697,300
Days until Sold
105 days




















































