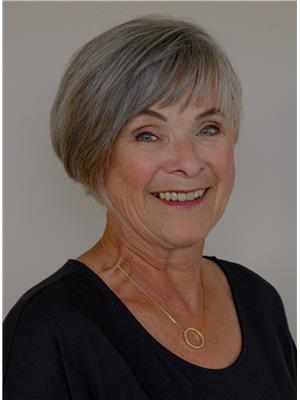2518 Partridge Drive, Kamloops
- Bedrooms: 3
- Bathrooms: 1
- Living area: 1158 square feet
- Type: Residential
- Added: 10 days ago
- Updated: 4 days ago
- Last Checked: 7 hours ago
Rare offering - This true rancher combines functionality, style, and a rare single-story layout in a fantastic package. Thoughtfully updated and move-in ready, this property offers a host of modern features perfect for family living and entertaining. The open floor plan flows seamlessly from room to room, showcasing the spacious island kitchen w/ stone countertops, a gas stove, and SS appliances, including a double oven. Hardwood and tile throughout, giving the home a polished, timeless look. A convenient laundry nook sits just off the kitchen, perfect for extra pantry storage. The home offers three well-sized bedrooms and an updated bathroom (2021) with new vanity, toilet, lighting, and mirrors. An enormous backyard captures excellent sun exposure. A massive sundeck overlooks this private space, ideal for outdoor gatherings or relaxation. The yard is fully landscaped (2022) and features garden beds and a new raspberry trellis for the green thumb in the family. An outdoor shed (2021) provides additional storage. A standout feature is the detached, heated gym in the backyard, complete with electrical (2021) — perfect as a private workout space or potential studio or office. RV parking, a drive-thru garage with a workbench (2023), and new appliances:washer, dryer, and dishwasher (2024). Close to amenities and walking distance to schools, this quality home has plenty of outdoor and indoor space to enjoy. All measurements approx. (id:1945)
powered by

Property DetailsKey information about 2518 Partridge Drive
Interior FeaturesDiscover the interior design and amenities
Exterior & Lot FeaturesLearn about the exterior and lot specifics of 2518 Partridge Drive
Location & CommunityUnderstand the neighborhood and community
Utilities & SystemsReview utilities and system installations
Tax & Legal InformationGet tax and legal details applicable to 2518 Partridge Drive
Additional FeaturesExplore extra features and benefits
Room Dimensions

This listing content provided by REALTOR.ca
has
been licensed by REALTOR®
members of The Canadian Real Estate Association
members of The Canadian Real Estate Association
Nearby Listings Stat
Active listings
7
Min Price
$150,000
Max Price
$799,900
Avg Price
$449,214
Days on Market
44 days
Sold listings
3
Min Sold Price
$199,900
Max Sold Price
$199,900
Avg Sold Price
$199,900
Days until Sold
66 days
Nearby Places
Additional Information about 2518 Partridge Drive

















