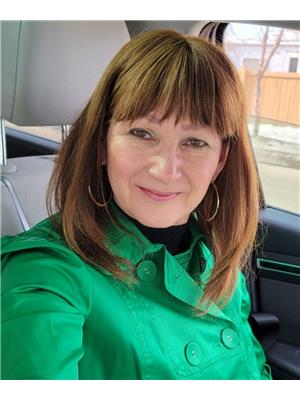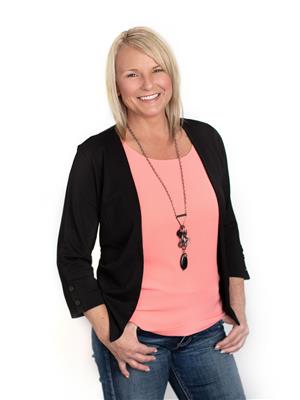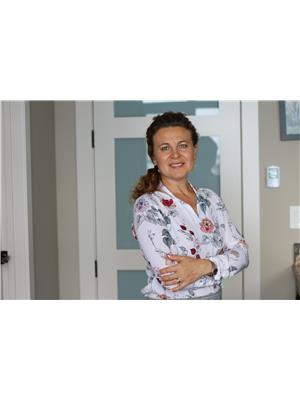103 10511 19 Av Nw, Edmonton
- Bedrooms: 2
- Bathrooms: 1
- Living area: 84.98 square meters
- Type: Apartment
- Added: 34 days ago
- Updated: 33 days ago
- Last Checked: 4 hours ago
Over $45,000.00 on renovations! This like NEW two-bedroom suite located in the desired south Edmonton community of Keheewin, close to LRT and public transportation with easy access to Anthony Henday Drive. Unit is freshly painted with brand new vinyl plank flooring and bright light fixtures throughout; new clothes closets in foyer; large kitchen upgraded with new contemporary cabinets, quartz countertops, sink & fixtures, and 4 brand new appliances; new ceramic tiles, and all new fixtures in bathroom; the in-suite laundry room is equipped with new stacked washer & dryer, and storage shelves; sliding door to large patio with extra storage room; underground heated parking. Very well maintained and move in ready. (id:1945)
powered by

Show
More Details and Features
Property DetailsKey information about 103 10511 19 Av Nw
- Heating: Hot water radiator heat, Baseboard heaters
- Year Built: 1982
- Structure Type: Apartment
Interior FeaturesDiscover the interior design and amenities
- Basement: None
- Appliances: Refrigerator, Dishwasher, Stove, Microwave, Washer/Dryer Stack-Up
- Living Area: 84.98
- Bedrooms Total: 2
Exterior & Lot FeaturesLearn about the exterior and lot specifics of 103 10511 19 Av Nw
- Lot Features: Park/reserve, No Animal Home, No Smoking Home
- Parking Total: 1
- Parking Features: Underground, Stall, Heated Garage
Location & CommunityUnderstand the neighborhood and community
- Common Interest: Condo/Strata
Property Management & AssociationFind out management and association details
- Association Fee: 616.28
- Association Fee Includes: Common Area Maintenance, Exterior Maintenance, Landscaping, Property Management, Heat, Water, Insurance, Other, See Remarks
Tax & Legal InformationGet tax and legal details applicable to 103 10511 19 Av Nw
- Parcel Number: ZZ999999999
Room Dimensions

This listing content provided by REALTOR.ca
has
been licensed by REALTOR®
members of The Canadian Real Estate Association
members of The Canadian Real Estate Association
Nearby Listings Stat
Active listings
23
Min Price
$91,000
Max Price
$1,350,000
Avg Price
$286,996
Days on Market
57 days
Sold listings
18
Min Sold Price
$70,000
Max Sold Price
$275,000
Avg Sold Price
$174,178
Days until Sold
49 days








































