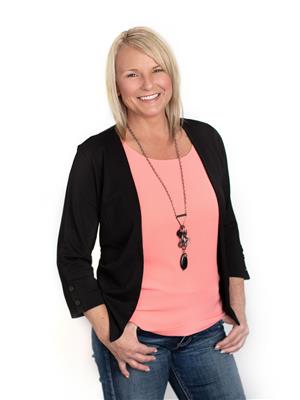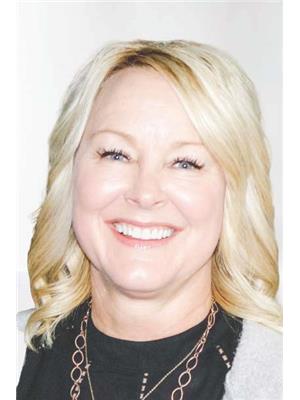1204 9835 113 St Nw, Edmonton
- Bedrooms: 1
- Bathrooms: 1
- Living area: 63.26 square meters
- Type: Apartment
- Added: 35 days ago
- Updated: 12 days ago
- Last Checked: 3 hours ago
Welcome to your riverside retreat! This 1-bedroom, 1-bath condo offers peaceful living with stunning river valley views from the 12th floor. Ready for you to settle in, the spacious living/dining area enjoys southwest exposure, filling the space with natural light. The kitchen has been updated with modern cabinets and countertops. The bathroom was also updated with new cabinetry, sliding glass shower door and countertop. Located in a concrete building, the unit is quiet and private. Same-floor laundry adds convenience, while a well-equipped gym with sauna and change rooms helps you stay active and save on gym fees. Host your special events in the rooftop meeting room which offers a 2 pc bathroom and outdoor deck, offering panoramic views, or relax on the rooftop terrace, perfect for soaking up sun or stargazing. A large west-facing balcony enhances your outdoor living space. Condo fees include utilities, and the location provides easy access to shopping, transportation, and riverside trails. (id:1945)
powered by

Show
More Details and Features
Property DetailsKey information about 1204 9835 113 St Nw
- Heating: Hot water radiator heat, Baseboard heaters
- Year Built: 1969
- Structure Type: Apartment
Interior FeaturesDiscover the interior design and amenities
- Basement: None
- Appliances: Refrigerator, Dishwasher, Stove, Microwave Range Hood Combo
- Living Area: 63.26
- Bedrooms Total: 1
Exterior & Lot FeaturesLearn about the exterior and lot specifics of 1204 9835 113 St Nw
- View: Valley view
- Lot Features: Hillside
- Parking Features: Underground, Stall, Heated Garage
Location & CommunityUnderstand the neighborhood and community
- Common Interest: Condo/Strata
Property Management & AssociationFind out management and association details
- Association Fee: 590.79
- Association Fee Includes: Landscaping, Property Management, Heat, Electricity, Water, Insurance, Other, See Remarks
Tax & Legal InformationGet tax and legal details applicable to 1204 9835 113 St Nw
- Parcel Number: 3721610
Room Dimensions

This listing content provided by REALTOR.ca
has
been licensed by REALTOR®
members of The Canadian Real Estate Association
members of The Canadian Real Estate Association
Nearby Listings Stat
Active listings
187
Min Price
$66,900
Max Price
$1,677,000
Avg Price
$203,570
Days on Market
72 days
Sold listings
71
Min Sold Price
$49,900
Max Sold Price
$1,950,000
Avg Sold Price
$188,679
Days until Sold
80 days


















































































