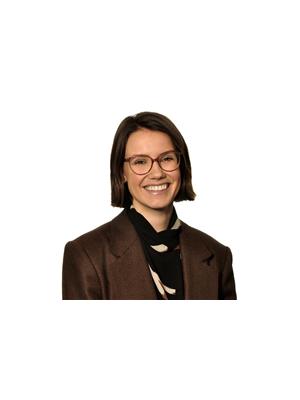Upper 572 St Clair Avenue W, Toronto Wychwood
- Bedrooms: 2
- Bathrooms: 1
- Type: Other
- Added: 14 days ago
- Updated: 2 days ago
- Last Checked: 9 hours ago
Welcome to your new home! This bright and spacious 2-bedroom, 1-bathroom apartment is newly constructed and offers nearly 1,100 sq. ft. of modern living space. With large windows throughout, the unit is filled with natural light, creating a warm and inviting atmosphere. The thoughtfully designed layout includes an open-concept living and dining area, perfect for entertaining or relaxing. Located on the lively St. Clair Ave West, this apartment is at the heart of one of Toronto's most sought-after neighborhoods. Enjoy the convenience of nearby cafes, restaurants, and shopping, as well as easy access to public transportation. Whether you're taking a leisurely stroll or exploring all the area has to offer, you'll love calling this vibrant community home.
Property Details
- Cooling: Central air conditioning
- Heating: Forced air, Natural gas
- Structure Type: Other
- Exterior Features: Stucco
Interior Features
- Bedrooms Total: 2
Exterior & Lot Features
- Lot Features: In suite Laundry
- Water Source: Municipal water
- Lot Size Dimensions: 20.4 FT
Location & Community
- Directions: St Clair & Christie
- Street Dir Suffix: West
Business & Leasing Information
- Total Actual Rent: 3500
- Lease Amount Frequency: Monthly
Utilities & Systems
- Sewer: Sanitary sewer
Room Dimensions

This listing content provided by REALTOR.ca has
been licensed by REALTOR®
members of The Canadian Real Estate Association
members of The Canadian Real Estate Association






