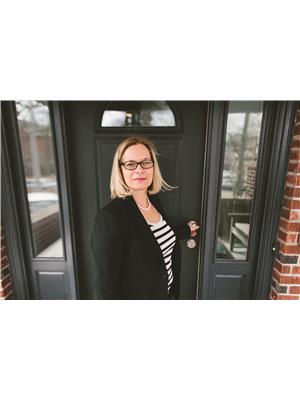45 Arlington Avenue, Toronto Wychwood
- Bedrooms: 3
- Bathrooms: 2
- Type: Duplex
- Added: 9 days ago
- Updated: 8 days ago
- Last Checked: 5 hours ago
Executive duplex with luxury approx 1500 sf 3 bedroom, 2 level suite in leafy upscale Wychwood neighbourhood w few rentals. This purpose built duplex offers privacy w separate entrance to bright & renovated suite w exclusive use of driveway parking + storage space in garage & private upper level terrace w awning. Expansive open concept main level features large living & dining areas w room to host a crowd, west facing windows, juliette balcony & hardwood flooring. Renovated kitchen showcases Wolf gas range, Miele Dishwasher, Bosch Fridge, handcrafted copper farmhouse sink & walk out to private upper level terrace nestled in the trees w mechanized awning for shade. Handy ensuite laundry & convenient powder room. Moving upstairs, there are 3 generously sized bedrooms, all w hardwood floors. Primary bedroom has vaulted ceilings & skylights, multiple closets. 2nd & 3rd bedrms each have own closets. 5 pc full bathroom w soaker tub, separate shower & double vanity. Exclusive driveway use + a large storage area in the garage. This is a neighbourhood you will love to come home to - weekend farmer's markets at the Barns, St Clair shopping & restaurants, nearby parks & exclusive neighbourhoods, and easy access to transit. Minimum 1 year lease, tenant pays their own hydro, gas, hwt rental. Water included in rent.
Property Details
- Cooling: Central air conditioning
- Heating: Forced air, Natural gas
- Stories: 3
- Structure Type: Duplex
- Exterior Features: Brick
- Foundation Details: Concrete
Interior Features
- Flooring: Hardwood
- Appliances: Washer, Refrigerator, Wall Mounted TV, Stove, Dryer, Microwave
- Bedrooms Total: 3
- Bathrooms Partial: 1
Exterior & Lot Features
- Water Source: Municipal water
- Parking Total: 1
- Parking Features: Attached Garage
- Lot Size Dimensions: 20 x 123 FT
Location & Community
- Directions: South of St. Clair. / Christie
Business & Leasing Information
- Total Actual Rent: 4800
- Lease Amount Frequency: Monthly
Utilities & Systems
- Sewer: Sanitary sewer
Room Dimensions
This listing content provided by REALTOR.ca has
been licensed by REALTOR®
members of The Canadian Real Estate Association
members of The Canadian Real Estate Association















