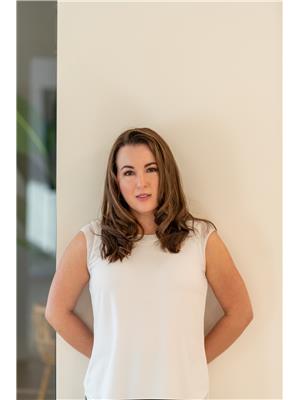6501 Tri City Wy, Cold Lake
- Bedrooms: 3
- Bathrooms: 2
- Living area: 144.73 square meters
- Type: Residential
- Added: 25 days ago
- Updated: 7 days ago
- Last Checked: 8 hours ago
Nestled on a peaceful cul-de-sac and backing onto a serene wooded area, this home sits on an expansive pie-shaped lot. The landscaped backyard features a cozy firepit, perfect for relaxing evenings outdoors. Inside, the bright and airy main floor showcases a large white kitchen with sleek quartz countertops, seamlessly flowing into the open-concept dining and living rooms, which are bathed in natural light from the large windows. Two bedrooms, a modern bathroom with quartz counters, and a convenient laundry room complete this level. Upstairs, the luxurious primary suite boasts a spacious walk-in closet and a stunning ensuite with dual sinks and quartz countertops. The basement, nearly finished with freshly painted walls, roughed in-floor heating, and a walk-out entrance, awaits your final touches. With 10-foot ceilings throughout and an attached heated garage, this home is a perfect blend of comfort and style. (id:1945)
powered by

Property Details
- Heating: Forced air, See remarks
- Year Built: 2017
- Structure Type: House
- Architectural Style: Bi-level
Interior Features
- Basement: Partially finished, Full, Walk out
- Appliances: Washer, Refrigerator, Dishwasher, Stove, Dryer, Hood Fan, See remarks, Window Coverings, Garage door opener, Garage door opener remote(s)
- Living Area: 144.73
- Bedrooms Total: 3
Exterior & Lot Features
- Lot Features: Cul-de-sac, Corner Site, Flat site, No Smoking Home
- Lot Size Units: square meters
- Parking Features: Attached Garage, Heated Garage
- Building Features: Ceiling - 10ft
- Lot Size Dimensions: 877
Location & Community
- Common Interest: Freehold
Tax & Legal Information
- Parcel Number: 4000020427
Room Dimensions

This listing content provided by REALTOR.ca has
been licensed by REALTOR®
members of The Canadian Real Estate Association
members of The Canadian Real Estate Association













