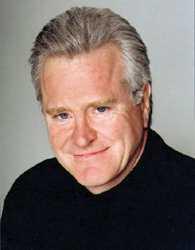235 Loretta Avenue S, Ottawa
- Bedrooms: 2
- Bathrooms: 1
- Type: Residential
- Added: 15 days ago
- Updated: 12 days ago
- Last Checked: 11 hours ago
Single family home in a growing sought after location. Walking distance to the new Civic Hospital which is presently under construction. The house is also within walking distance to Dow's Lake and the Preston Street restaurants. Nice deep lot of 118 feet with a large backyard. The house was being updated, and some building materials can be included. There are 2 bedrooms on the second floor and a large bathroom with a jacuzzi type soaker tub and separate shower. There is also a detached laundry room. The main level has a large 24' X 11' Livingroom and a recently updated kitchen. Recent upgrades: windows (2006), roof (2008), wood stove (2006), plumbing (2006), electricity (2006). Gas furnace & gas HWT. Please note that the house is being sold "as is, where is" with no representations or warranties. Don’t miss this rare opportunity! (id:1945)
powered by

Property Details
- Cooling: Central air conditioning
- Heating: Forced air, Natural gas
- Stories: 2
- Year Built: 1910
- Structure Type: House
- Exterior Features: Stucco
Interior Features
- Basement: Unfinished, Unknown, Low
- Flooring: Hardwood, Ceramic
- Bedrooms Total: 2
Exterior & Lot Features
- Water Source: Municipal water
- Parking Total: 2
- Parking Features: Surfaced
- Lot Size Dimensions: 30 ft X 118 ft
Location & Community
- Common Interest: Freehold
- Street Dir Suffix: South
Utilities & Systems
- Sewer: Municipal sewage system
Tax & Legal Information
- Tax Year: 2024
- Parcel Number: 041060204
- Tax Annual Amount: 5106
- Zoning Description: Residential
Room Dimensions
This listing content provided by REALTOR.ca has
been licensed by REALTOR®
members of The Canadian Real Estate Association
members of The Canadian Real Estate Association
















