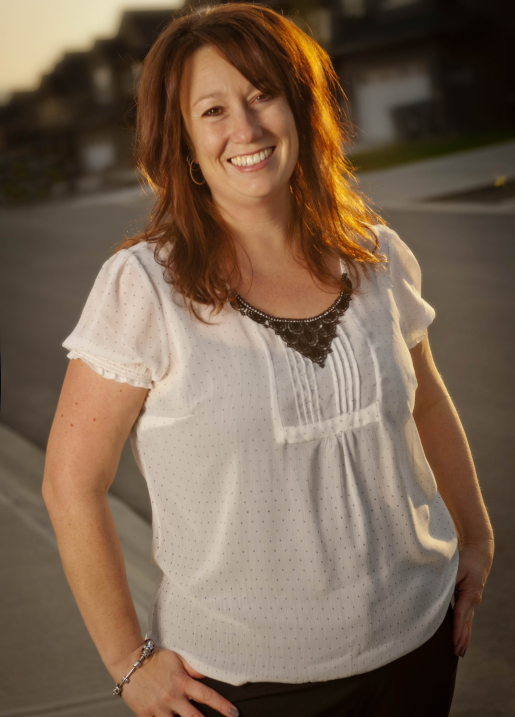35 481 Monarch Crt, Kamloops
- Bedrooms: 3
- Bathrooms: 3
- Living area: 1307 square feet
- Type: Duplex
- Added: 7 days ago
- Updated: 7 days ago
- Last Checked: 5 hours ago
Welcome to Monarch Villas! This spacious 3-bed, 3-bath basement entry unit is a perfect blend of comfort and style. With over 1300 sq. ft. of living space, this home features a bright layout with large windows for plenty of natural light. Spacious kitchen offers plenty of cabinets for storage and counter space to prep. Kitchen opens to the dining room and the bright living room with a gas fireplace is a great space to cozy up in with a book. The primary bedroom includes a walk-in closet and 3 pc ensuite. One more spacious bedroom and 4pc bathroom round out the main floor. The basement offers a bright entrance, laundry room, and an additional bedroom with a murphy bed, perfect for a rec room or guest suite. Enjoy a private yard, single-car garage with an extra parking stall, newer central a/c and furnace, built in vac, and close proximity to parks, schools, and shopping. Ideal for families or first-time buyers! (id:1945)
powered by

Property Details
- Cooling: Central air conditioning
- Heating: Forced air, Natural gas, Furnace
- Structure Type: Duplex
- Architectural Style: Basement entry
- Construction Materials: Wood frame
Interior Features
- Appliances: Refrigerator, Central Vacuum, Dishwasher, Stove, Microwave, Window Coverings, Washer & Dryer
- Living Area: 1307
- Bedrooms Total: 3
- Fireplaces Total: 1
- Fireplace Features: Gas, Conventional
Exterior & Lot Features
- Parking Features: Garage
Location & Community
- Common Interest: Condo/Strata
Property Management & Association
- Association Fee: 375
Tax & Legal Information
- Parcel Number: 023-635-835
- Tax Annual Amount: 2917
Room Dimensions
This listing content provided by REALTOR.ca has
been licensed by REALTOR®
members of The Canadian Real Estate Association
members of The Canadian Real Estate Association

















