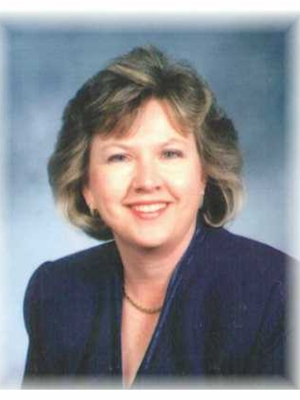21 Truax Crescent, Essa
- Bedrooms: 4
- Bathrooms: 3
- MLS®: n9263389
- Type: Residential
- Added: 18 days ago
- Updated: 17 days ago
- Last Checked: 4 days ago
CURB APPEAL! Presenting 21 Truax Cres located in the heart of Simcoe region surrounded by provincial/ national parks, mins to Barrie, Innisfil, Lake Simcoe, Wasaga Beach, Georgian Bay & HWY 400. *90 mins to Downtown Toronto* This link home provides all the benefits of a detached single-family dwelling while on a budget! Grand Driveway no sidewalk provides plenty of parking. Enjoy a 1.5 car garage w/ convenient inside access to main lvl laundry. Covered Porch entry opens into the bright foyer w/ 2-pc powder room. High quality laminate flooring & newer LED Light fixtures thru-out. Open-concept floorplan seamlessly ties the living room, dining room, & Chefs eat-in kitchen together. Executive kitchen upgraded w/ SS appliances, tall cabinets, & breakfast island adjacent to the dining area W/O to rear patio deck. Oversized Living room ideal for family entertainment. Upper lvl presents 3 spacious beds & 2 full 4-pc baths. Primary bedroom retreat w/ 4-pc ensuite bath, W/I closet & space for ensuite office. Full finished bsmt w/ family room & additional open-concept bedroom perfect for additional entertainment space & perfect for guest accommodations. Huge, fenced backyard w/ new deck (2021) & new garden shed (2021) designed for summer enjoyment absolute dream for growing families & pet lovers. Rest easy knowing all the major items have been updated: New Deck (2021), Roof (2018), Furnace (2016), Garden Shed (2021), CAC (2019), SS Fridge (2022), SS Microwave (2021), Washer/dryer (2020), Laminate flooring (2021), LED Light fixtures (2021). *Pride of Ownership*
powered by

Property Details
- Cooling: Central air conditioning
- Heating: Forced air, Natural gas
- Stories: 2
- Structure Type: House
- Exterior Features: Brick, Vinyl siding
- Foundation Details: Poured Concrete
Interior Features
- Basement: Finished, Full
- Appliances: Water Heater
- Bedrooms Total: 4
- Bathrooms Partial: 1
Exterior & Lot Features
- View: View
- Lot Features: Guest Suite
- Water Source: Municipal water
- Parking Total: 5
- Parking Features: Attached Garage
- Lot Size Dimensions: 32 x 112 FT
Location & Community
- Directions: Centre St/ 5th Line
Utilities & Systems
- Sewer: Sanitary sewer
Tax & Legal Information
- Tax Year: 2023
- Tax Annual Amount: 2500
- Zoning Description: Residential
Additional Features
- Security Features: Controlled entry
Room Dimensions

This listing content provided by REALTOR.ca has
been licensed by REALTOR®
members of The Canadian Real Estate Association
members of The Canadian Real Estate Association
Nearby Listings Stat
Active listings
15
Min Price
$649,999
Max Price
$2,995,000
Avg Price
$977,093
Days on Market
43 days
Sold listings
4
Min Sold Price
$674,900
Max Sold Price
$899,900
Avg Sold Price
$790,925
Days until Sold
15 days













