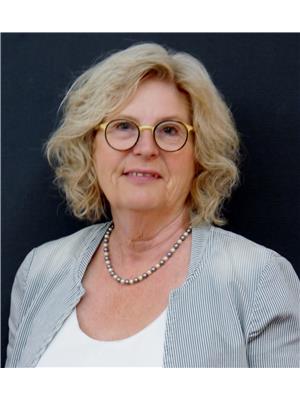15239 83 Av Nw, Edmonton
- Bedrooms: 6
- Bathrooms: 3
- Living area: 110.52 square meters
- Type: Residential
- Added: 12 days ago
- Updated: 4 days ago
- Last Checked: 4 hours ago
Welcome to vibrant and mature Lynnwood and Welcome Home! A rare find that can accommodate a large family as it boasts 6 bedrooms and 3 bathrooms! This gorgeous bungalow is located in a quiet cul-de-sac and it saw lots of recent upgrades including furnace, hot water tank, central AC, kitchen, appliances, laundry, bathrooms, wet bar in the basement, doors, paint and trim, lighting fixtures, flooring, roof, sound insulation between floors, most new windows, upgraded basement 2x6 walls with R20 insulation, new sewer line, and so much more! Enjoy your enormous private south-facing back yard with new fence, patio and fire pit year round! Plenty of parking in your brand new 22x22 double detached garage and driveway, plus enough space for your RV or a boat! This property needs to be seen in person to be fully appreciated! (id:1945)
powered by

Property DetailsKey information about 15239 83 Av Nw
Interior FeaturesDiscover the interior design and amenities
Exterior & Lot FeaturesLearn about the exterior and lot specifics of 15239 83 Av Nw
Location & CommunityUnderstand the neighborhood and community
Tax & Legal InformationGet tax and legal details applicable to 15239 83 Av Nw
Additional FeaturesExplore extra features and benefits
Room Dimensions

This listing content provided by REALTOR.ca
has
been licensed by REALTOR®
members of The Canadian Real Estate Association
members of The Canadian Real Estate Association
Nearby Listings Stat
Active listings
28
Min Price
$289,900
Max Price
$2,398,000
Avg Price
$800,796
Days on Market
51 days
Sold listings
12
Min Sold Price
$289,000
Max Sold Price
$1,250,000
Avg Sold Price
$627,217
Days until Sold
43 days
Nearby Places
Additional Information about 15239 83 Av Nw















