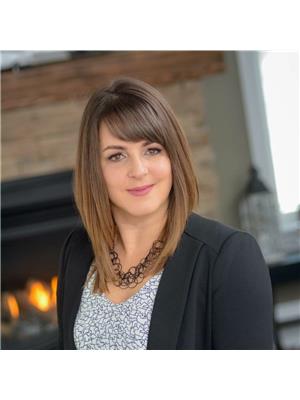372 Chipmunk Ridge Rd, Loyalist
- Bedrooms: 5
- Bathrooms: 3
- Type: Residential
- Added: 69 days ago
- Updated: 5 hours ago
- Last Checked: 3 minutes ago
Properties like this don't come along every day! This one has been in the same family since 1979 and enjoys an ancient and prolific apple tree, and tremendous lilacs. With 40 acres backing on to Odessa Lake conservation, there is possibility for water access. Original home built 1885, and large addition added 2020, including a new open-concept kitchen/living/dining, SS appliances, and sit-up peninsula. Tile and laminate flooring throughout. Cathedral ceilings, 3 bedrooms upstairs, primary with 3-piece ensuite and walk-in closet, and den with built-in Murphy bed on the main level. Hot tub outside off the master. Large mudroom with 2 piece bathroom and separate large laundry room adjacent the 4 piece main bath. A new septic was installed in 2020. 1,000 sq.ft. covered wrapped porch, PLUS another 1,000 sq.ft. open deck for entertaining. Fenced area with shelter suitable for a horse or cows, chicken coop, long shed, and separate garage/workshop. Truly an idyllic country setting all on a dead end road and 4mins to the 401 and the village of Odessa. (id:1945)
powered by

Property Details
- Cooling: Central air conditioning
- Heating: Forced air, Propane
- Stories: 1.5
- Structure Type: House
- Exterior Features: Vinyl siding
- Foundation Details: Stone, Block
Interior Features
- Basement: Unfinished, Crawl space
- Appliances: Refrigerator, Hot Tub, Stove, Dryer, Microwave, Freezer, Window Coverings, Water Heater
- Bedrooms Total: 5
- Bathrooms Partial: 1
Exterior & Lot Features
- Lot Features: Sump Pump
- Parking Total: 9
- Parking Features: Detached Garage
- Lot Size Dimensions: Not depicted properly on GeoWarehouse.
Location & Community
- Directions: From Hwy. 401 at Odessa, head North on County Road 6 app. 4 mins, turn right on Chipmunk Ridge Road, 3rd house on the right.
- Common Interest: Freehold
Utilities & Systems
- Sewer: Septic System
Tax & Legal Information
- Tax Year: 2016
- Tax Annual Amount: 4614.48
- Zoning Description: RU
Additional Features
- Property Condition: Insulation upgraded
Room Dimensions

This listing content provided by REALTOR.ca has
been licensed by REALTOR®
members of The Canadian Real Estate Association
members of The Canadian Real Estate Association















