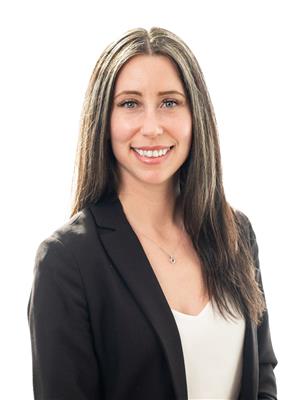1455 Berkshire Drive, Kingston
- Bedrooms: 4
- Bathrooms: 4
- Type: Residential
- Added: 105 days ago
- Updated: 17 hours ago
- Last Checked: 9 hours ago
Welcome to One Of Kingston's Most Desirable Neighborhoods In The East End Absolutely Stunning One Of The Best Ravine lot. Over 2412 sq.ft. of living space, this house offers a lifestyle of comfort. The heart of this home is the open-concept kitchen, with breakfast island, connecting to the deck with views of the huge backyard Perfect For Summer Entertaining!. A Large Eat-In Kitchen. Panoramic Views & Tons Of Natural Light. Hardwood Flooring Throughout Upper Levels, Large Principal Rooms Gas Fireplace. Just A Short2 Minute Drive to 401& 10 Minutes To Downtown. Close Proximity To Great Schools, Shopping &Community Centers. Must see this home truly has it all (id:1945)
powered by

Property DetailsKey information about 1455 Berkshire Drive
- Cooling: Central air conditioning
- Heating: Forced air, Natural gas
- Stories: 2
- Structure Type: House
- Exterior Features: Brick, Aluminum siding
- Foundation Details: Concrete
Interior FeaturesDiscover the interior design and amenities
- Basement: Walk out, N/A
- Flooring: Hardwood
- Appliances: Washer, Refrigerator, Stove, Dryer
- Bedrooms Total: 4
- Bathrooms Partial: 1
Exterior & Lot FeaturesLearn about the exterior and lot specifics of 1455 Berkshire Drive
- Water Source: Municipal water
- Parking Total: 6
- Parking Features: Attached Garage
- Lot Size Dimensions: 48 x 232.2 FT ; 149.96 ft x 47.98 ft x 232.21 ft x 7.52
Location & CommunityUnderstand the neighborhood and community
- Directions: Princess St / Westbrook Rd
- Common Interest: Freehold
Utilities & SystemsReview utilities and system installations
- Sewer: Sanitary sewer
Tax & Legal InformationGet tax and legal details applicable to 1455 Berkshire Drive
- Tax Annual Amount: 7055.44
Room Dimensions

This listing content provided by REALTOR.ca
has
been licensed by REALTOR®
members of The Canadian Real Estate Association
members of The Canadian Real Estate Association
Nearby Listings Stat
Active listings
9
Min Price
$584,900
Max Price
$1,299,900
Avg Price
$932,745
Days on Market
73 days
Sold listings
1
Min Sold Price
$899,000
Max Sold Price
$899,000
Avg Sold Price
$899,000
Days until Sold
44 days
Nearby Places
Additional Information about 1455 Berkshire Drive
















