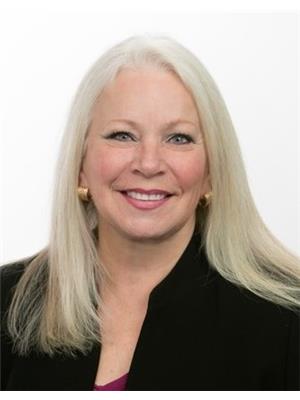2734 Sugosa Place, West Kelowna
- Bedrooms: 5
- Bathrooms: 3
- Living area: 2832 square feet
- Type: Residential
- Added: 62 days ago
- Updated: 61 days ago
- Last Checked: 5 hours ago
Welcome to 2734 Sugosa Place, West Kelowna. IMMACULATE Single family, nestled in the great neighborhood of Smith Creek. This meticulously clean home offers sweeping views of the Lake, Mountains & the Valley! On the main floor of this custom built home features 3 bedrooms, including a master with walk-in closet and luxurious spa like 5 pc ensuite. This home invites you with plenty of natural light and boasts a spacious living room with vaulted ceilings, perfectly situated for entertaining. The open-concept design has beautiful hardwood floors, the kitchen includes an oversized island with eating bar, stainless appliances, custom cupboards & pantry, which seamlessly flows into a large dining & living room, accompanied by a cozy wood fireplace. There is a large deck at the front of the home to enjoy the incredible views and a deck off the kitchen to backyard looking onto green space for ultimate privacy. Lower level of the home boasts an entertainment room, spacious laundry room, a full bathroom, and two bedrooms. One of the bedrooms is versatile and can be utilized as a den, office or a large bedroom. The Oversize Double Garage with a 220v plug, is perfect for all your Storage Needs + Includes a Mezzanine Area used as a Workshop or storage. Back yard is fully fenced, Storage shed, RV Parking & 30 amp plug in! Parks & Walking trails nearby. This home has it all, call your realtor and book your showing!! (id:1945)
powered by

Property Details
- Roof: Asphalt shingle, Unknown
- Cooling: Central air conditioning
- Heating: Forced air, See remarks
- Stories: 2
- Year Built: 2003
- Structure Type: House
- Exterior Features: Vinyl siding
Interior Features
- Basement: Full
- Flooring: Hardwood, Carpeted, Ceramic Tile, Vinyl
- Living Area: 2832
- Bedrooms Total: 5
- Fireplaces Total: 2
- Fireplace Features: Free Standing Metal, Unknown
Exterior & Lot Features
- View: Lake view, Mountain view, Valley view
- Lot Features: Cul-de-sac
- Water Source: Municipal water
- Lot Size Units: acres
- Parking Total: 4
- Parking Features: Attached Garage, See Remarks
- Road Surface Type: Cul de sac
- Lot Size Dimensions: 0.18
Location & Community
- Common Interest: Freehold
- Community Features: Family Oriented
Utilities & Systems
- Sewer: Municipal sewage system
Tax & Legal Information
- Zoning: Unknown
- Parcel Number: 025-568-655
- Tax Annual Amount: 4169.01
Room Dimensions
This listing content provided by REALTOR.ca has
been licensed by REALTOR®
members of The Canadian Real Estate Association
members of The Canadian Real Estate Association
















