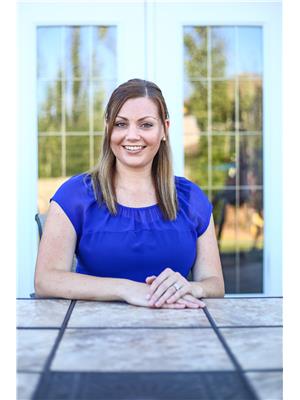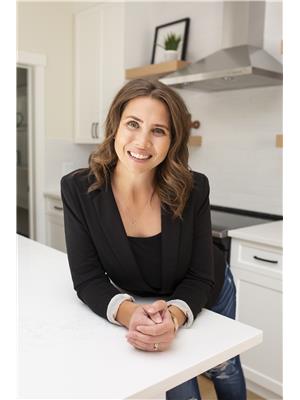27 Harrison Ga, Spruce Grove
- Bedrooms: 4
- Bathrooms: 4
- Living area: 156.5 square meters
- Type: Residential
- Added: 3 days ago
- Updated: 1 days ago
- Last Checked: 21 hours ago
This air-conditioned 4 bed, 3.5 bath Family Home in desirable Harvest Ridge is located close to shopping and commuter highways, and within walking distance of three schools! The 2018 build features a professionally finished basement, 24'x24' detached garage, stamped concrete rear deck, and a fully fenced yard! Offering a front porch leading into a formal entry, expansive living room with feature wall leading to the eat-in kitchen with center island, walk-in pantry and quartz counters, this home leaves little to be desired. Rounding out the main floor is a 2 pce bath adjacent to the rear mudroom which leads to the back door. Up the stairs is the primary bedroom complete with a 5 pce ensuite and walk-in closet, bedrooms 2 and 3, plus a dedicated laundry room! The recently completed basement hosts the cozy family room, bedroom 4, plenty of storage, and a full bath straight out of a magazine. Value packed with quick possession available - do not miss out! (id:1945)
powered by

Property DetailsKey information about 27 Harrison Ga
Interior FeaturesDiscover the interior design and amenities
Exterior & Lot FeaturesLearn about the exterior and lot specifics of 27 Harrison Ga
Location & CommunityUnderstand the neighborhood and community
Tax & Legal InformationGet tax and legal details applicable to 27 Harrison Ga
Room Dimensions

This listing content provided by REALTOR.ca
has
been licensed by REALTOR®
members of The Canadian Real Estate Association
members of The Canadian Real Estate Association
Nearby Listings Stat
Active listings
4
Min Price
$465,000
Max Price
$699,500
Avg Price
$591,100
Days on Market
35 days
Sold listings
5
Min Sold Price
$499,900
Max Sold Price
$649,900
Avg Sold Price
$549,720
Days until Sold
35 days
Nearby Places
Additional Information about 27 Harrison Ga

















