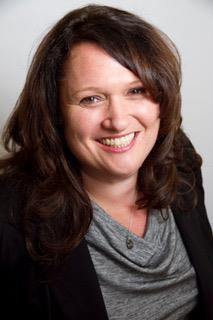1130 Ogrady Street, Ottawa
- Bedrooms: 4
- Bathrooms: 2
- Type: Residential
Source: Public Records
Note: This property is not currently for sale or for rent on Ovlix.
We have found 6 Houses that closely match the specifications of the property located at 1130 Ogrady Street with distances ranging from 2 to 10 kilometers away. The prices for these similar properties vary between 1,199,999 and 1,299,900.
Nearby Listings Stat
Active listings
1
Min Price
$799,999
Max Price
$799,999
Avg Price
$799,999
Days on Market
118 days
Sold listings
3
Min Sold Price
$599,000
Max Sold Price
$899,900
Avg Sold Price
$707,633
Days until Sold
33 days
Property Details
- Cooling: Central air conditioning
- Heating: Forced air, Natural gas
- Stories: 3
- Year Built: 1888
- Structure Type: House
- Exterior Features: Stucco, Vinyl
- Foundation Details: Stone, Poured Concrete
Interior Features
- Basement: Unfinished, Full
- Flooring: Tile, Carpeted, Wood
- Appliances: Refrigerator, Dishwasher, Stove, Microwave, Hood Fan
- Bedrooms Total: 4
- Fireplaces Total: 1
- Bathrooms Partial: 1
Exterior & Lot Features
- Lot Features: Private setting, Treed
- Water Source: Municipal water
- Parking Total: 5
- Parking Features: Detached Garage, Surfaced
- Lot Size Dimensions: 65.93 ft X 98.9 ft
Location & Community
- Common Interest: Freehold
- Community Features: Family Oriented
Utilities & Systems
- Sewer: Municipal sewage system
Tax & Legal Information
- Tax Year: 2024
- Parcel Number: 039030058
- Tax Annual Amount: 5920
- Zoning Description: Residential
Stunning century home offering modern finishes located in historic Manotick Village. Original character, this heritage home was featured in the movie Candy Cane Christmas. The newer kitchen (17) offers ample cabinetry, pot lights, pendant lights, quartz & a 10ft island. Reclaimed pine flrs throughout the kitchen & family rm. The elegant dining rm allows for formal dining. The living rm can double as the perfect home office/library. Front & back staircases lead to the 2nd lvl w/3 good size bedrms & convenient upstairs laundry. Main bath (20) is fully renovated w/double vanity, radiant flr heating & wet room with soaker tub & shower. The 3rd flr loft is a perfect 4th bedrm or teen retreat/flex space. The unfinished, full height basement, has a newly poured concrete, radiant-heated flr & a newly re-pointed stone feature wall. Detached garage with loft (23), court yard for al fresco dining, established gardens, and front porch. Bonus is the public river access at the end of the street. (id:1945)









