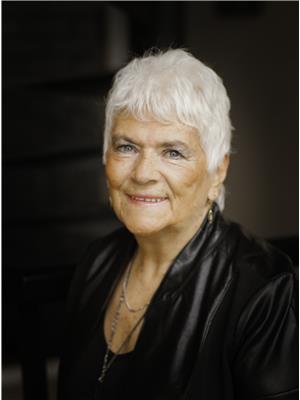74 500 Wotzke Drive, Williams Lake
- Bedrooms: 3
- Bathrooms: 3
- Living area: 2400 square feet
- MLS®: r2908841
- Type: Townhouse
- Added: 45 days ago
- Updated: 2 days ago
- Last Checked: 7 hours ago
This charming corner unit townhouse in 55 plus complex-featuring spacious kitchen with eating area-dining room-spacious living room with electric fireplace-patio doors off living room for fantastic views-primary bedroom with 3 pc ensuite and walk-in-closet-Laundry room with 2 pc bath-2nd bedroom all upstairs newer appliances in approx 4 years-central-built in vac-family room downstairs-3rd bedroom-4pc bath-storage room-new furnace installed last winter/all pumping redone. Single car garage & more!! (id:1945)
powered by

Property Details
- Roof: Asphalt shingle, Conventional
- Heating: Forced air, Natural gas
- Stories: 2
- Year Built: 1994
- Structure Type: Row / Townhouse
- Foundation Details: Concrete Perimeter
Interior Features
- Basement: Finished, Full
- Appliances: Washer, Refrigerator, Dishwasher, Stove, Dryer
- Living Area: 2400
- Bedrooms Total: 3
- Fireplaces Total: 1
Exterior & Lot Features
- View: City view, Lake view
- Water Source: Municipal water
- Lot Size Units: square feet
- Parking Features: Garage
- Lot Size Dimensions: 3100
Location & Community
- Common Interest: Condo/Strata
Tax & Legal Information
- Parcel Number: 019-113-633
- Tax Annual Amount: 3088.36
Room Dimensions

This listing content provided by REALTOR.ca has
been licensed by REALTOR®
members of The Canadian Real Estate Association
members of The Canadian Real Estate Association
Nearby Listings Stat
Active listings
17
Min Price
$199,000
Max Price
$725,000
Avg Price
$482,641
Days on Market
73 days
Sold listings
6
Min Sold Price
$324,000
Max Sold Price
$729,000
Avg Sold Price
$512,583
Days until Sold
79 days














