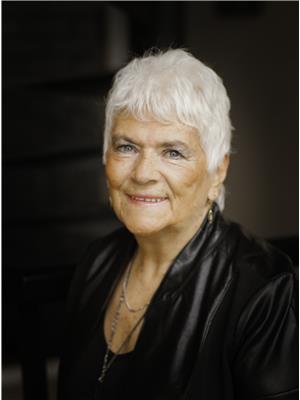8 500 Wotzke Drive, Williams Lake
- Bedrooms: 3
- Bathrooms: 3
- Living area: 2434 square feet
- Type: Townhouse
Source: Public Records
Note: This property is not currently for sale or for rent on Ovlix.
We have found 6 Townhomes that closely match the specifications of the property located at 8 500 Wotzke Drive with distances ranging from 2 to 3 kilometers away. The prices for these similar properties vary between 189,000 and 325,000.
Nearby Places
Name
Type
Address
Distance
Canadian Tire
Store
1050 S Lakeside Dr
1.0 km
Margetts Meat Market
Food
841B MacKenzie Ave S
1.4 km
Williams Lake Stampede Campground
Campground
800 S MacKenzie Ave
1.6 km
Cariboo Chilcotin Coast Tourism Association
Travel agency
350 Barnard St #204
1.6 km
Scout Island
Park
Scout Island Rd
1.7 km
Joey's Grill
Restaurant
177 Yorston St
1.7 km
Cariboo Adventist Academy
School
Williams Lake
1.9 km
Lake City Christian Academy
School
Williams Lake
1.9 km
Denny's
Restaurant
664 Oliver St
1.9 km
Sandman Hotel & Suites Williams Lake
Lodging
664 Oliver St
1.9 km
Computer Access Center
School
29 Third Ave S
1.9 km
Trattoria Pasta Shop
Store
23 1st Ave S
1.9 km
Property Details
- Roof: Asphalt shingle, Conventional
- Cooling: Central air conditioning
- Heating: Baseboard heaters, Forced air, Natural gas
- Stories: 2
- Year Built: 1994
- Structure Type: Row / Townhouse
- Foundation Details: Concrete Perimeter
Interior Features
- Basement: Finished, Full
- Appliances: Washer, Refrigerator, Dishwasher, Stove, Dryer
- Living Area: 2434
- Bedrooms Total: 3
- Fireplaces Total: 1
Exterior & Lot Features
- View: City view
- Water Source: Municipal water
- Lot Size Units: square feet
- Parking Features: Garage, RV
- Lot Size Dimensions: 2906
Location & Community
- Common Interest: Condo/Strata
Tax & Legal Information
- Parcel Number: 018-950-973
- Tax Annual Amount: 3328.39
Additional Features
- Photos Count: 17
- Map Coordinate Verified YN: true
* PREC - Personal Real Estate Corporation. Level entry 3 bedroom rancher style townhome in Terra Ridge. Stunning view of the city from the covered back deck. Small private yard, maintained by the strata. Great layout with front kitchen in the front, dining room / living room towards the back - central AC is a bonus! 2 bedrooms upstairs and one downstairs, ideal for guests. Large garage with extra storage. This unit is solid with no concerns and offers an easy lifestyle, at an affordable price. (id:1945)
Demographic Information
Neighbourhood Education
| Bachelor's degree | 25 |
| Certificate of Qualification | 50 |
| College | 40 |
| University degree at bachelor level or above | 30 |
Neighbourhood Marital Status Stat
| Married | 230 |
| Widowed | 45 |
| Divorced | 30 |
| Separated | 15 |
| Never married | 95 |
| Living common law | 90 |
| Married or living common law | 310 |
| Not married and not living common law | 185 |
Neighbourhood Construction Date
| 1961 to 1980 | 125 |
| 1981 to 1990 | 30 |
| 1991 to 2000 | 105 |
| 2001 to 2005 | 10 |
| 1960 or before | 20 |









