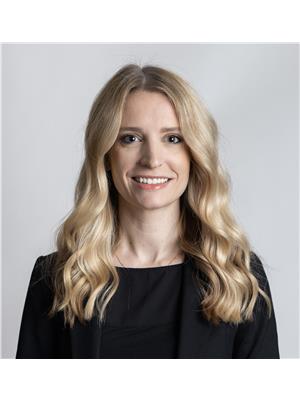381 Borden Ave, Sault Ste Marie
- Bedrooms: 3
- Bathrooms: 1
- Living area: 1100 square feet
- Type: Residential
- Added: 10 days ago
- Updated: 7 days ago
- Last Checked: 6 hours ago
Welcome to 381 Borden! A four-level side split situated in a quiet neighbourhood on an oversized lot with a 20x15 garage! Close to Korah highschool and just down the street from H.M. Robbins elementary school, this home has three generously sized bedrooms, two different family rooms, with a large kitchen and separate dining area. This is surely one you won't want to miss! Call your REALTOR® today for a private showing! (id:1945)
powered by

Property Details
- Cooling: Central air conditioning
- Heating: Forced air, Natural gas
- Year Built: 1965
- Exterior Features: Brick, Siding
- Foundation Details: Poured Concrete
Interior Features
- Basement: Partially finished, Full
- Appliances: Refrigerator, Dishwasher, Stove
- Living Area: 1100
- Bedrooms Total: 3
Exterior & Lot Features
- Lot Features: Paved driveway
- Water Source: Municipal water
- Parking Features: Garage
- Lot Size Dimensions: 99x109.5
Location & Community
- Community Features: Bus Route
Utilities & Systems
- Sewer: Sanitary sewer
- Utilities: Natural Gas, Electricity, Cable, Telephone
Tax & Legal Information
- Parcel Number: 316070171
- Tax Annual Amount: 3578.27
Room Dimensions
This listing content provided by REALTOR.ca has
been licensed by REALTOR®
members of The Canadian Real Estate Association
members of The Canadian Real Estate Association


















