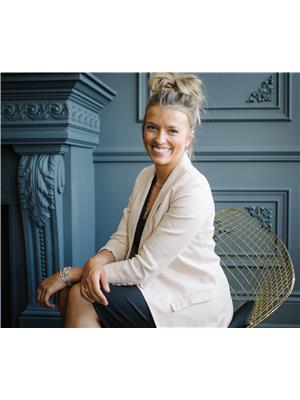255 Mount Albion Road, Hamilton
- Bedrooms: 3
- Bathrooms: 3
- Living area: 1629 square feet
- Type: Townhouse
Source: Public Records
Note: This property is not currently for sale or for rent on Ovlix.
We have found 6 Townhomes that closely match the specifications of the property located at 255 Mount Albion Road with distances ranging from 2 to 10 kilometers away. The prices for these similar properties vary between 689,000 and 764,900.
Recently Sold Properties
Nearby Places
Name
Type
Address
Distance
Mohawk Sports Park
Park
1100 Mohawk Rd E
2.2 km
Sir Winston Churchill Secondary School
School
1715 Main St E
2.4 km
Boston Pizza
Restaurant
727 Queenston Rd
2.5 km
East Side Mario's
Restaurant
750 Queenston Rd
2.6 km
Eastgate Square
Shopping mall
75 Centennial Pkwy N
2.8 km
Eramosa Karst Conservation Area
Park
Hamilton
3.7 km
Barton Secondary School
School
75 Palmer Rd
3.8 km
Saltfleet High School
School
108 Highland Rd W
3.8 km
Cardinal Newman Catholic Secondary School
School
127 Gray Rd
4.1 km
Goodness Me!
Health
1000 Upper Gage Ave
4.2 km
Parkview Secondary School
School
60 Balsam Ave N
4.8 km
Tim Hortons Field
Stadium
75 Balsam Ave N
5.0 km
Property Details
- Cooling: Central air conditioning
- Heating: Forced air
- Stories: 2
- Structure Type: Row / Townhouse
- Exterior Features: Brick
- Foundation Details: Poured Concrete
- Architectural Style: 2 Level
Interior Features
- Basement: Finished, Full
- Appliances: Washer, Refrigerator, Dishwasher, Stove, Dryer, Microwave
- Living Area: 1629
- Bedrooms Total: 3
- Fireplaces Total: 1
- Bathrooms Partial: 1
- Fireplace Features: Electric, Other - See remarks
- Above Grade Finished Area: 1629
- Above Grade Finished Area Units: square feet
- Above Grade Finished Area Source: Plans
Exterior & Lot Features
- Lot Features: Ravine, Conservation/green belt, Balcony
- Water Source: Municipal water
- Parking Total: 3
- Parking Features: Attached Garage
Location & Community
- Directions: Greenhill to Mount Albion
- Common Interest: Condo/Strata
- Subdivision Name: 281 - Red Hill
- Community Features: Quiet Area, School Bus, Community Centre
Property Management & Association
- Association Fee: 435
- Association Fee Includes: Landscaping, Water, Insurance, Parking
Utilities & Systems
- Sewer: Municipal sewage system
Tax & Legal Information
- Tax Annual Amount: 3710
- Zoning Description: A/S-1059, DE-3/S-865
Nestled in the highly desirable Redhill community, this charming townhouse offers a perfect blend of comfort and convenience. Featuring three spacious bedrooms and 2.5 bathrooms, it provides ample space for everyone to unwind. Each bedroom is generously sized, ensuring personal comfort and relaxation. The basement recreation room adds an extra living area, perfect for entertainment or leisure activities. This tranquil neighborhood is ideal for couples, families, and retirees, accommodating a diverse range of lifestyles. Recent upgrades have enhanced the home's appeal, with a new roof, furnace, and AC unit ensuring modern comfort and efficiency. Additionally, the affordable maintenance fees include water expenses, making it a cost-effective choice for homeowners. Enjoy the serenity of the fenced backyard, which offers a peaceful ravine view, perfect for relaxation or outdoor gatherings. The property's convenient access to Redhill enhances its accessibility, making daily commutes and errands a breeze. Please note, the gas fireplace is being sold as is, with the seller making no representations or warranties on its condition. This townhouse is a fantastic opportunity to own a piece of the serene Redhill community. (id:1945)
Demographic Information
Neighbourhood Education
| Master's degree | 25 |
| Bachelor's degree | 45 |
| Certificate of Qualification | 10 |
| College | 70 |
| Degree in medicine | 10 |
| University degree at bachelor level or above | 75 |
Neighbourhood Marital Status Stat
| Married | 230 |
| Widowed | 30 |
| Divorced | 15 |
| Separated | 5 |
| Never married | 105 |
| Living common law | 20 |
| Married or living common law | 250 |
| Not married and not living common law | 155 |
Neighbourhood Construction Date
| 1961 to 1980 | 15 |
| 1981 to 1990 | 125 |
| 1991 to 2000 | 40 |








