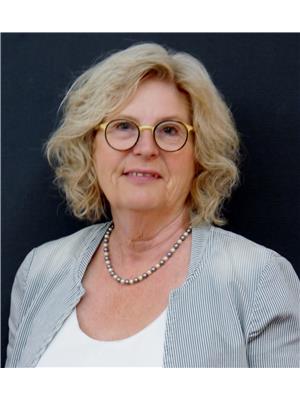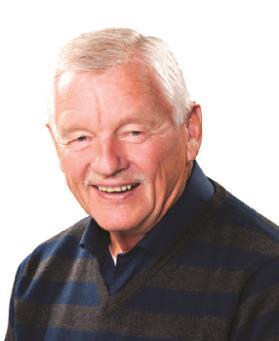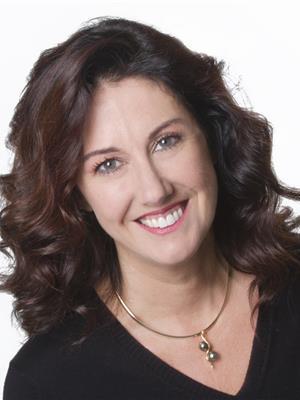5 2022 Parkland Dr, Rural Parkland County
- Bedrooms: 6
- Bathrooms: 4
- Living area: 210 square meters
- Type: Residential
- Added: 45 days ago
- Updated: 45 days ago
- Last Checked: 8 hours ago
Custom WALKOUT Bungalow w/ Attached QUAD Garage (44Wx25L, heated, 220V, water/sink) on 1.43 acres in a quiet cul-de-sac on a PRIVATE POND in Marrakesh Properties subdivision, a short 10 min drive west of Stony Plain. This beautiful 2,256 sq ft (plus full basement) home features central AC, hardwood & tile flooring, vaulted ceilings and the perfect spaces for you home business. On the main: living room w/ gas fireplace, dining room w/ built-in buffet (sink & beverage fridge), gourmet kitchen w/ eat-up centre island, main floor laundry, 2.5 bathrooms & 4 bedrooms including the owners suite w/ 5-pc ensuite & walk-in closet. Walkout basement: 2 additional bedrooms, office, 4-pc bath, storage rooms and a massive family/rec room w/ 2nd gas fireplace, wet bar & sound system. Outside: WATERFRONT VIEWS from the patio & composite deck; 2 sheds, paved driveway and a 48x24 WORKSHOP w/ heat & central AC. Easy access to Yellowhead & 16A. Perfect location to run a business from your PRIVATE WATERFRONT HOME near town. (id:1945)
powered by

Property DetailsKey information about 5 2022 Parkland Dr
- Cooling: Central air conditioning
- Heating: Forced air
- Stories: 1
- Year Built: 1998
- Structure Type: House
- Architectural Style: Bungalow
Interior FeaturesDiscover the interior design and amenities
- Basement: Finished, Full
- Appliances: Washer, Refrigerator, Dishwasher, Wine Fridge, Stove, Dryer, Oven - Built-In, See remarks, Storage Shed, Window Coverings, Garage door opener
- Living Area: 210
- Bedrooms Total: 6
- Fireplaces Total: 1
- Bathrooms Partial: 1
- Fireplace Features: Gas, Unknown
Exterior & Lot FeaturesLearn about the exterior and lot specifics of 5 2022 Parkland Dr
- View: Lake view
- Lot Features: Cul-de-sac, Private setting, No back lane, Park/reserve, Wet bar, Closet Organizers, No Smoking Home, Skylight, Environmental reserve
- Lot Size Units: acres
- Parking Total: 8
- Parking Features: Attached Garage, RV, Heated Garage
- Building Features: Ceiling - 9ft, Vinyl Windows
- Lot Size Dimensions: 1.43
- Waterfront Features: Waterfront on lake
Location & CommunityUnderstand the neighborhood and community
- Community Features: Lake Privileges
Tax & Legal InformationGet tax and legal details applicable to 5 2022 Parkland Dr
- Parcel Number: 1640003
Additional FeaturesExplore extra features and benefits
- Security Features: Smoke Detectors
Room Dimensions

This listing content provided by REALTOR.ca
has
been licensed by REALTOR®
members of The Canadian Real Estate Association
members of The Canadian Real Estate Association
Nearby Listings Stat
Active listings
1
Min Price
$1,167,000
Max Price
$1,167,000
Avg Price
$1,167,000
Days on Market
45 days
Sold listings
1
Min Sold Price
$925,000
Max Sold Price
$925,000
Avg Sold Price
$925,000
Days until Sold
245 days
Nearby Places
Additional Information about 5 2022 Parkland Dr


















































































