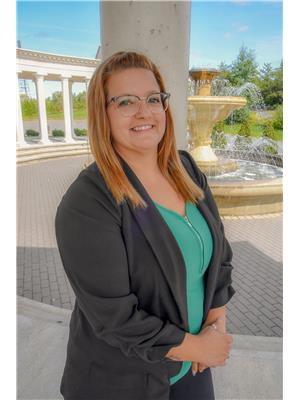4173 Bonaventure Drive, Greater Sudbury
- Bedrooms: 3
- Bathrooms: 3
- Type: Residential
- Added: 20 days ago
- Updated: 20 days ago
- Last Checked: 16 days ago
Welcome to this beautiful 3Bed 3 Bath semi Detached 2 Storey home, located In Hammer (Great Sudbury Area). This house is only one year old and completed with huge high end Finishes. Close to school and other amenities. Main level has 2pc Powder room, open concept kitchen S/S appliances. Second floor 3 bedroom, Primary bedroom has walk-in closet and 4PC Ensuite. Approx. 1500 Sqft finished area and basement has big windows lots of sunlight in basement and offers endless possibilities for customization with a high ceiling. Nestled in newly developed and beautifully designed neighbourhood. Don't miss the incredible opportunity to make this house your dream home. (id:1945)
powered by

Property Details
- Cooling: Central air conditioning
- Heating: Forced air, Natural gas
- Stories: 2
- Structure Type: House
- Exterior Features: Brick, Vinyl siding
- Foundation Details: Concrete
Interior Features
- Basement: Unfinished, Full
- Flooring: Hardwood, Carpeted, Ceramic
- Appliances: Washer, Refrigerator, Dishwasher, Stove, Dryer
- Bedrooms Total: 3
- Bathrooms Partial: 1
Exterior & Lot Features
- Lot Features: Ravine
- Water Source: Municipal water
- Parking Total: 2
- Parking Features: Attached Garage
- Lot Size Dimensions: 34.45 x 101.71 FT
Location & Community
- Directions: Bonaventure Dr & Dominion St
- Common Interest: Freehold
Utilities & Systems
- Sewer: Sanitary sewer
- Utilities: Sewer, Cable
Tax & Legal Information
- Tax Year: 2024
- Tax Annual Amount: 5310.79
Room Dimensions
This listing content provided by REALTOR.ca has
been licensed by REALTOR®
members of The Canadian Real Estate Association
members of The Canadian Real Estate Association
















