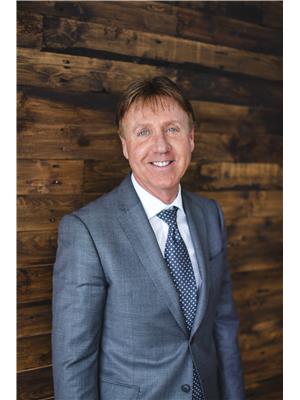93 Foxboro Wy, Sherwood Park
- Bedrooms: 4
- Bathrooms: 4
- Living area: 135.4 square meters
- Type: Residential
- Added: 9 hours ago
- Updated: 7 hours ago
- Last Checked: 14 minutes ago
Welcome home to this appealing 1467sqft2 storey in desirable Foxboro! Featuring a finished basement and backs onto walking trails! Main floor features a generous front entry, large eat in kitchen with breakfast bar, pantry, dining area with doors to multi level deck with benches, living room with a gas fireplace and recessed TV area. Main floor laundry area and 2 piece bath complete the main floor. Upper level features a large master bedroom with a great walk in closet and a 3 piece ensuite, 2 additional decent sized bedrooms and a 4 piece bath. Developed basement space features large storage area, cute little family room set-up, 4th bedroom with a vast walk-in closet and 3 piece ensuite. Extras include central air conditioning, good sized 2 car garage, private, treed lot on a quiet street. A perfect starter family home. (id:1945)
powered by

Property Details
- Cooling: Central air conditioning
- Heating: Forced air
- Stories: 2
- Year Built: 1999
- Structure Type: House
Interior Features
- Basement: Finished, Full
- Appliances: Washer, Refrigerator, Dishwasher, Stove, Dryer, Window Coverings
- Living Area: 135.4
- Bedrooms Total: 4
- Bathrooms Partial: 1
Exterior & Lot Features
- Lot Features: No Smoking Home
- Parking Features: Attached Garage
Location & Community
- Common Interest: Freehold
Tax & Legal Information
- Parcel Number: ZZ999999999
Room Dimensions
This listing content provided by REALTOR.ca has
been licensed by REALTOR®
members of The Canadian Real Estate Association
members of The Canadian Real Estate Association















